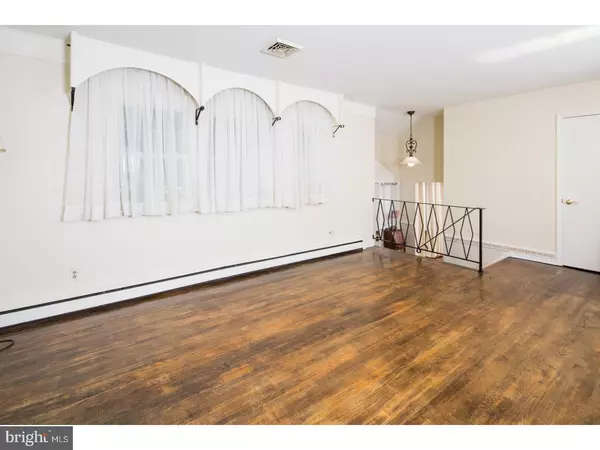For more information regarding the value of a property, please contact us for a free consultation.
2523 EMERSON DR Wilmington, DE 19808
Want to know what your home might be worth? Contact us for a FREE valuation!

Our team is ready to help you sell your home for the highest possible price ASAP
Key Details
Sold Price $245,000
Property Type Single Family Home
Sub Type Detached
Listing Status Sold
Purchase Type For Sale
Square Footage 2,000 sqft
Price per Sqft $122
Subdivision Heritage Park
MLS Listing ID 1000327875
Sold Date 08/10/18
Style Colonial,Split Level
Bedrooms 3
Full Baths 1
Half Baths 1
HOA Fees $1/ann
HOA Y/N Y
Abv Grd Liv Area 2,000
Originating Board TREND
Year Built 1964
Annual Tax Amount $2,200
Tax Year 2017
Lot Size 6,970 Sqft
Acres 0.16
Lot Dimensions 65X115
Property Description
$15,000 PRICE REDUCTION - Seller reduced the price to reflect the need for updates to the home. Great opportunity to own a home in the desirable Heritage Park and in the Heart of Pike Creek! The brick paver walk and Front porch welcomes you into this Holiday Split home w/3 Bedrms 1.5 baths. The open floor plan has Living Rm w/picture window and opens to the Dining Rm. Hardwood floors thru-out. Beautiful Italian theme tiled Kitchen. Upstairs offers 3 bedrooms freshly painted and a tiled bathroom. Main floor offer Lg Family Rm w/Brick walled fireplace, 4th Bedrm or Den and a powder room. Basement is tiled with plenty of space for your imagination. The courtyard in the back is completely fenced in where lots of wonderful conversations can take place. Beautiful grounds of many different trees full of birds all year round. New garage door This home is within walking distance of Carousel Park featuring miles of walking trails, pond, lake and a dog park. Make your appointment now!
Location
State DE
County New Castle
Area Elsmere/Newport/Pike Creek (30903)
Zoning NC6.5
Rooms
Other Rooms Living Room, Dining Room, Primary Bedroom, Bedroom 2, Kitchen, Family Room, Den, Bedroom 1, Other, Attic
Basement Full
Interior
Hot Water Electric
Heating Forced Air
Cooling Central A/C
Flooring Wood, Vinyl, Tile/Brick
Fireplaces Number 1
Fireplaces Type Brick
Equipment Built-In Range, Oven - Self Cleaning, Dishwasher, Refrigerator
Fireplace Y
Appliance Built-In Range, Oven - Self Cleaning, Dishwasher, Refrigerator
Heat Source Oil
Laundry Basement
Exterior
Exterior Feature Patio(s), Porch(es)
Garage Inside Access
Garage Spaces 3.0
Utilities Available Cable TV
Waterfront N
Water Access N
Roof Type Pitched,Shingle
Accessibility None
Porch Patio(s), Porch(es)
Attached Garage 1
Total Parking Spaces 3
Garage Y
Building
Lot Description Flag, Level, Front Yard, Rear Yard
Story Other
Sewer Public Sewer
Water Public
Architectural Style Colonial, Split Level
Level or Stories Other
Additional Building Above Grade
New Construction N
Schools
School District Red Clay Consolidated
Others
Senior Community No
Tax ID 08-049.20-067
Ownership Fee Simple
Read Less

Bought with Brian J Ferreira • BHHS Fox & Roach-Greenville
GET MORE INFORMATION



