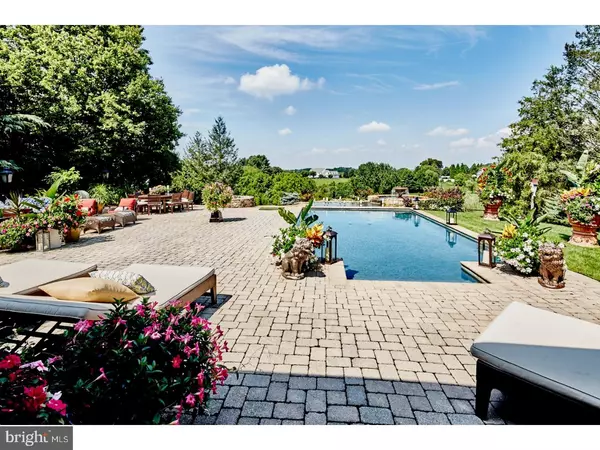For more information regarding the value of a property, please contact us for a free consultation.
195 OWLS NEST RD Centreville, DE 19807
Want to know what your home might be worth? Contact us for a FREE valuation!

Our team is ready to help you sell your home for the highest possible price ASAP
Key Details
Sold Price $2,300,000
Property Type Single Family Home
Sub Type Detached
Listing Status Sold
Purchase Type For Sale
Square Footage 7,550 sqft
Price per Sqft $304
Subdivision Centreville Reserv
MLS Listing ID 1000843348
Sold Date 08/15/18
Style Colonial
Bedrooms 5
Full Baths 6
Half Baths 1
HOA Y/N N
Abv Grd Liv Area 7,550
Originating Board TREND
Year Built 2006
Annual Tax Amount $15,144
Tax Year 2017
Lot Size 2.000 Acres
Acres 2.0
Lot Dimensions 200X436
Property Description
Custom built, luxury home in the heart of Centreville with open spaces and breathtaking views that mirror a resort setting. This exceptional, twelve year old home offers one-of-a-kind indoor and outdoor spaces with rich amenities and gorgeous finishes. It is located directly next to the Greenville Country Club on two pristine acres with a private front gate, circle driveway and extensive parking for guests. Step inside to a grand entryway with soaring 30' ceilings, timeless woodwork and exquisite interior design. Continue through the home to experience true open concept living. Each space flows seamlessly to the next providing a fun, family atmosphere for both large and intimate gatherings. A stunning 30' X 30' kitchen is at the heart of the home and features a 16' center island, custom cabinetry, a double oven with warming drawer, natural gas Wolf cook top, butler's pantry with a wine refrigerator and a separate eat-in area with built in seating. Both large living spaces feature a stone fireplace each with striking wood mantle pieces. The dining room boasts a stone accent wall and floor to ceiling wrought iron doors. A sunken game room provides a long stone wet bar, large exposed beams and bench style seating. Every room to the rear of the main floor comes complete with sliding doors to the outdoor patio and pool. This spectacular outdoor space holds five outdoor seating areas overlooking 4000 sq. feet of patio, gas fire pit, working fountain and the custom in-ground pool. Enjoy incredible sunsets and views of rolling hills and farm land. The first floor master bedroom retreat includes two walk in closets and a luxurious five piece bath. Also on the first floor: a first floor laundry room, additional pantry and a long mudroom that leads to an oversized three car garage. The finished lower level features a media room, exercise room, full bath with sauna and a professional office. In addition, you will find an extra large storage space with a widened stairway to the ground level behind the garage. The upper level is highlighted with an extended hallway leading to four en suite bedrooms each with large closet space and fully tiled bathrooms. 3-zone heating and cooling systems, two drainage fields for the septic system, two wells and other high end system upgrades have been completed. 195 Owls Nest Road presents a true once in a lifetime opportunity for a sophisticated home buyer in today's market. Welcome Home.
Location
State DE
County New Castle
Area Hockssn/Greenvl/Centrvl (30902)
Zoning SE
Rooms
Other Rooms Living Room, Dining Room, Primary Bedroom, Bedroom 2, Bedroom 3, Kitchen, Family Room, Bedroom 1, Laundry, Other
Basement Full, Outside Entrance, Fully Finished
Interior
Interior Features Primary Bath(s), Kitchen - Island, Butlers Pantry, Ceiling Fan(s), Water Treat System, Wet/Dry Bar, Kitchen - Eat-In
Hot Water Natural Gas
Heating Gas, Forced Air
Cooling Central A/C
Flooring Wood, Fully Carpeted, Tile/Brick
Fireplaces Number 2
Fireplaces Type Stone
Equipment Oven - Wall, Oven - Double, Dishwasher, Refrigerator, Disposal, Trash Compactor, Built-In Microwave
Fireplace Y
Window Features Energy Efficient
Appliance Oven - Wall, Oven - Double, Dishwasher, Refrigerator, Disposal, Trash Compactor, Built-In Microwave
Heat Source Natural Gas
Laundry Main Floor
Exterior
Exterior Feature Patio(s), Porch(es)
Garage Spaces 6.0
Pool In Ground
Utilities Available Cable TV
Water Access N
Roof Type Pitched,Shingle
Accessibility None
Porch Patio(s), Porch(es)
Attached Garage 3
Total Parking Spaces 6
Garage Y
Building
Story 2
Sewer On Site Septic
Water Well
Architectural Style Colonial
Level or Stories 2
Additional Building Above Grade
Structure Type Cathedral Ceilings,9'+ Ceilings
New Construction N
Schools
School District Red Clay Consolidated
Others
Senior Community No
Tax ID 07-011.00-097
Ownership Fee Simple
Security Features Security System
Acceptable Financing Conventional
Listing Terms Conventional
Financing Conventional
Read Less

Bought with Margaret Colman • Long & Foster Real Estate, Inc.
GET MORE INFORMATION



