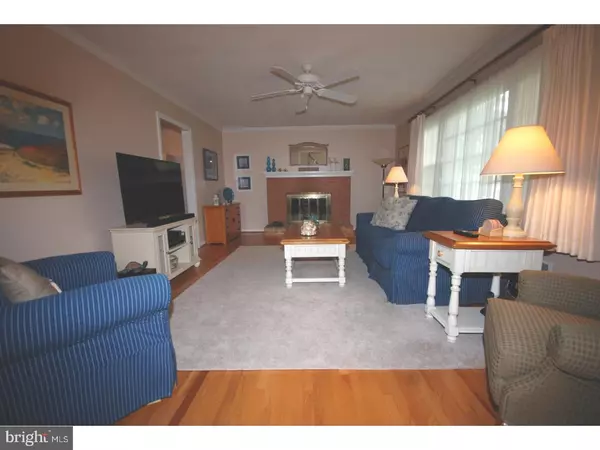For more information regarding the value of a property, please contact us for a free consultation.
125 WEMBLEY RD Wilmington, DE 19808
Want to know what your home might be worth? Contact us for a FREE valuation!

Our team is ready to help you sell your home for the highest possible price ASAP
Key Details
Sold Price $337,250
Property Type Single Family Home
Sub Type Detached
Listing Status Sold
Purchase Type For Sale
Square Footage 2,300 sqft
Price per Sqft $146
Subdivision Westgate Farms
MLS Listing ID 1000294620
Sold Date 07/31/18
Style Colonial
Bedrooms 4
Full Baths 2
Half Baths 1
HOA Fees $5/ann
HOA Y/N Y
Abv Grd Liv Area 2,300
Originating Board TREND
Year Built 1965
Annual Tax Amount $3,413
Tax Year 2017
Lot Size 0.370 Acres
Acres 0.37
Lot Dimensions 100X151
Property Description
Great price for a well cared for home, located just outside of Hockessin in Westgate Farms, in the Red Clay School District and Brandywine Springs Feeder Pattern! This 4 Bedroom, 2.5 Bath, 2 story Colonial features gleaming hardwood floors throughout most of the home and a spacious Living Room with brick fireplace. The 1st floor family room has a bay window and the eat-in kitchen has Corian counters and a ceramic tile floor. The Formal Dining Room has chair rail and crown molding and French Doors leading to an enclosed rear porch. Other features and updates include vinyl replacement windows, new heater and AC approximately 1.5 years ago, remodeled main bath with tile floor, a marble floor in the Master Bath, a fireplace gas insert, and a laundry/mud room with sink, tile floor and inside garage access. Nicely landscaped .37 acre lot with a fenced rear yard, deck, new brick patio and good neighboring and quiet Coffee Run Condos behind it.
Location
State DE
County New Castle
Area Elsmere/Newport/Pike Creek (30903)
Zoning NC15
Rooms
Other Rooms Living Room, Dining Room, Primary Bedroom, Bedroom 2, Bedroom 3, Kitchen, Family Room, Bedroom 1, Other, Attic
Basement Partial, Unfinished
Interior
Interior Features Primary Bath(s), Ceiling Fan(s), Kitchen - Eat-In
Hot Water Natural Gas
Heating Gas, Forced Air
Cooling Central A/C
Flooring Wood, Fully Carpeted, Tile/Brick
Fireplaces Number 1
Fireplaces Type Brick, Gas/Propane
Equipment Dishwasher
Fireplace Y
Window Features Bay/Bow,Replacement
Appliance Dishwasher
Heat Source Natural Gas
Laundry Main Floor
Exterior
Exterior Feature Porch(es)
Garage Spaces 4.0
Utilities Available Cable TV
Waterfront N
Water Access N
Roof Type Shingle
Accessibility None
Porch Porch(es)
Attached Garage 1
Total Parking Spaces 4
Garage Y
Building
Lot Description Front Yard, Rear Yard, SideYard(s)
Story 2
Foundation Brick/Mortar
Sewer Public Sewer
Water Public
Architectural Style Colonial
Level or Stories 2
Additional Building Above Grade
New Construction N
Schools
Elementary Schools Brandywine Springs School
Middle Schools Skyline
High Schools Thomas Mckean
School District Red Clay Consolidated
Others
HOA Fee Include Snow Removal
Senior Community No
Tax ID 08-020.10-002
Ownership Fee Simple
Read Less

Bought with Deborah D Baker • Patterson-Schwartz-Hockessin
GET MORE INFORMATION



