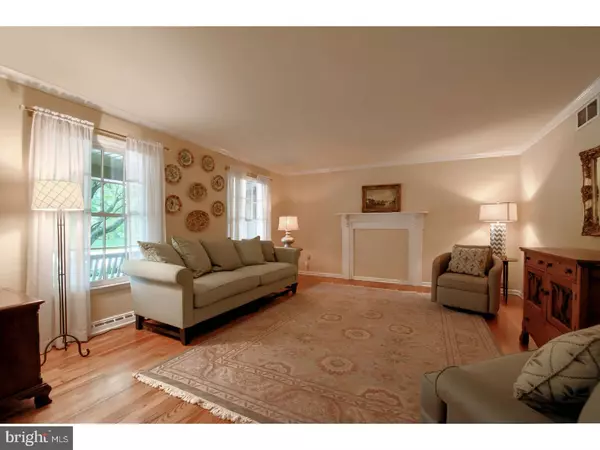For more information regarding the value of a property, please contact us for a free consultation.
3223 S LANDSDOWNE DR Wilmington, DE 19810
Want to know what your home might be worth? Contact us for a FREE valuation!

Our team is ready to help you sell your home for the highest possible price ASAP
Key Details
Sold Price $435,000
Property Type Single Family Home
Sub Type Detached
Listing Status Sold
Purchase Type For Sale
Square Footage 2,875 sqft
Price per Sqft $151
Subdivision Cardiff
MLS Listing ID 1001901548
Sold Date 08/02/18
Style Colonial
Bedrooms 4
Full Baths 2
Half Baths 2
HOA Fees $2/ann
HOA Y/N Y
Abv Grd Liv Area 2,875
Originating Board TREND
Year Built 1963
Annual Tax Amount $3,395
Tax Year 2017
Lot Size 0.290 Acres
Acres 0.29
Lot Dimensions 120X164
Property Description
Beautifully renovated home in well sought after Cardiff with hardwood flooring throughout! Gorgeous kitchen with cherry cabinets, granite tops, ceramic tile backsplash and updated appliances. Spacious LR and DR with crown molding. Handsome family room with fireplace features glass pocket doors leading to a spectacular sun room addition with wet bar, dining nook with window seat, motorized skylights, Anderson windows and slider to a paver patio overlooking a private, fenced yard with a lovely garden complete with irrigation system. Master bedroom is ample with double closets, ceiling fan, and plantation shutters. Master bath complete with ceramic tile flooring, expanded ceramic shower surround and vanity with solid surface counter. Additional bedrooms are spacious with plenty of closet space. Finished LL with ceramic tile flooring also features an office, powder room and pantry closet adding loads of additional living space. Laundry on main level and LL , 2 zone HVAC, the list goes on! Minutes from I95, 202 and all major attractions.
Location
State DE
County New Castle
Area Brandywine (30901)
Zoning NC10
Rooms
Other Rooms Living Room, Dining Room, Primary Bedroom, Bedroom 2, Bedroom 3, Kitchen, Family Room, Bedroom 1, Other, Attic
Basement Full, Fully Finished
Interior
Interior Features Primary Bath(s), Skylight(s), Ceiling Fan(s), Stall Shower, Dining Area
Hot Water Natural Gas
Heating Gas, Forced Air
Cooling Central A/C
Flooring Wood, Tile/Brick
Fireplaces Number 1
Fireplaces Type Gas/Propane
Equipment Oven - Self Cleaning, Dishwasher, Disposal
Fireplace Y
Window Features Energy Efficient
Appliance Oven - Self Cleaning, Dishwasher, Disposal
Heat Source Natural Gas
Laundry Lower Floor
Exterior
Exterior Feature Patio(s), Porch(es)
Garage Spaces 2.0
Utilities Available Cable TV
Water Access N
Roof Type Shingle
Accessibility None
Porch Patio(s), Porch(es)
Attached Garage 2
Total Parking Spaces 2
Garage Y
Building
Lot Description Level, Front Yard, Rear Yard, SideYard(s)
Story 2
Sewer Public Sewer
Water Public
Architectural Style Colonial
Level or Stories 2
Additional Building Above Grade
Structure Type 9'+ Ceilings
New Construction N
Schools
Elementary Schools Hanby
Middle Schools Springer
High Schools Concord
School District Brandywine
Others
Senior Community No
Tax ID 06-041.00-108
Ownership Fee Simple
Read Less

Bought with Stephen J Mottola • Long & Foster Real Estate, Inc.
GET MORE INFORMATION



