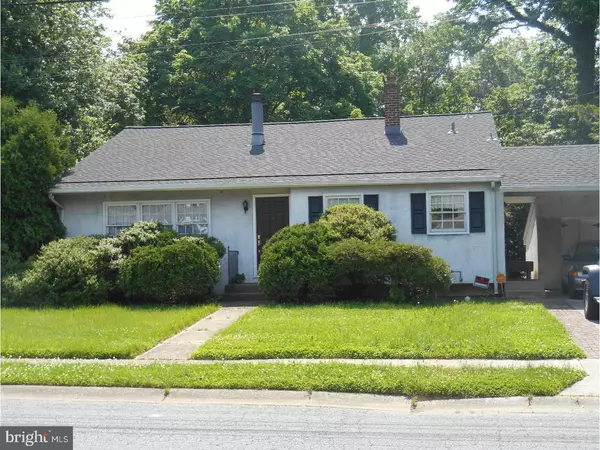For more information regarding the value of a property, please contact us for a free consultation.
56 W STEPHEN DR Newark, DE 19713
Want to know what your home might be worth? Contact us for a FREE valuation!

Our team is ready to help you sell your home for the highest possible price ASAP
Key Details
Sold Price $185,000
Property Type Single Family Home
Sub Type Detached
Listing Status Sold
Purchase Type For Sale
Square Footage 1,600 sqft
Price per Sqft $115
Subdivision Chestnut Hill Estates
MLS Listing ID 1001651106
Sold Date 07/31/18
Style Traditional,Split Level
Bedrooms 3
Full Baths 1
Half Baths 1
HOA Y/N N
Abv Grd Liv Area 1,600
Originating Board TREND
Year Built 1955
Annual Tax Amount $1,543
Tax Year 2017
Lot Size 8,276 Sqft
Acres 0.19
Lot Dimensions 67X120
Property Description
You owe it to yourself, to take a look at this traditional split-level house that boasts a new roof with new gutters, and a newer HVAC system that has been updated to Natural Gas. As you enter through the side door, you come into a cozy kitchen, then move into the open concept dining room/Great room with hardwood floors and beautiful wood stove. Upstairs you will find 3 bedrooms with hardwood floors, and the main bath. The lower level has a spacious family room, a large laundry room with access to the rear yard and a powder room. This home has a large fenced back yard that backs to a wooded area for ultimate privacy. Home sale contingency.
Location
State DE
County New Castle
Area Newark/Glasgow (30905)
Zoning NC6.5
Rooms
Other Rooms Living Room, Dining Room, Primary Bedroom, Bedroom 2, Kitchen, Family Room, Bedroom 1, Laundry, Attic
Interior
Interior Features Stove - Wood
Hot Water Electric
Heating Gas, Forced Air
Cooling Central A/C
Flooring Wood, Vinyl
Equipment Oven - Self Cleaning, Dishwasher
Fireplace N
Appliance Oven - Self Cleaning, Dishwasher
Heat Source Natural Gas
Laundry Lower Floor
Exterior
Fence Other
Water Access N
Roof Type Shingle
Accessibility None
Garage N
Building
Lot Description Level
Story Other
Foundation Brick/Mortar
Sewer Public Sewer
Water Public
Architectural Style Traditional, Split Level
Level or Stories Other
Additional Building Above Grade
New Construction N
Schools
School District Christina
Others
Senior Community No
Tax ID 09-022.30-219
Ownership Fee Simple
Security Features Security System
Acceptable Financing Conventional, VA, FHA 203(k), FHA 203(b)
Listing Terms Conventional, VA, FHA 203(k), FHA 203(b)
Financing Conventional,VA,FHA 203(k),FHA 203(b)
Read Less

Bought with Sonia Reyes • RE/MAX Horizons
GET MORE INFORMATION



