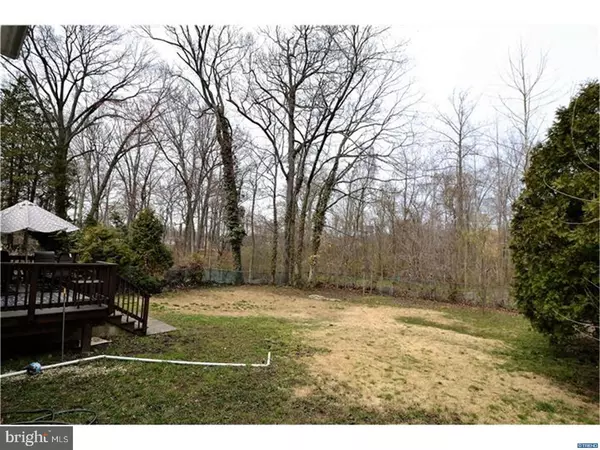For more information regarding the value of a property, please contact us for a free consultation.
853 W BIRCHTREE LN Claymont, DE 19703
Want to know what your home might be worth? Contact us for a FREE valuation!

Our team is ready to help you sell your home for the highest possible price ASAP
Key Details
Sold Price $228,000
Property Type Single Family Home
Sub Type Twin/Semi-Detached
Listing Status Sold
Purchase Type For Sale
Square Footage 1,850 sqft
Price per Sqft $123
Subdivision Greentree
MLS Listing ID 1000375900
Sold Date 07/30/18
Style Colonial
Bedrooms 4
Full Baths 2
Half Baths 1
HOA Y/N N
Abv Grd Liv Area 1,850
Originating Board TREND
Year Built 1966
Annual Tax Amount $1,877
Tax Year 2017
Lot Size 6,098 Sqft
Acres 0.14
Lot Dimensions 40X107
Property Description
This beautifully renovated 4 bedroom, 2 1/2 bath home is move-in ready and spacious. With it's open floor plan and large room sizes, this home is sure to surprise and please. Living room is bright and large. The first floor family room has a beautiful brick fireplace, new flooring and recessed lighting. It opens to a deck that overlooks its fully fenced and private back yard. The family room is open to the well appointed and tastefully renovated kitchen. The kitchen boasts stainless steel appliances and plenty of counter space. The Dining Room is open to the kitchen as well as to the den. It has a lovely chandelier and enough space for a nice sized dining set. The den has sliding doors which lead to a concrete platform in the backyard. Upstairs, the master bedroom suite has a newer full bath and plenty of closet space. The additional three bedrooms are all spacious with nice sized closets. The hall bath has also been renovated. The full basement is unfinished, but can be used for extra storage or additional space. Roof and windows are approximately 8 years old, Kitchen and Baths were renovated 3 years ago. Recessed lighting, additional tile work, and family room flooring were more recent upgrades. This gem will make any new owner happy!
Location
State DE
County New Castle
Area Brandywine (30901)
Zoning NCSD
Direction South
Rooms
Other Rooms Living Room, Dining Room, Primary Bedroom, Bedroom 2, Bedroom 3, Kitchen, Family Room, Bedroom 1, Other, Attic
Basement Full, Unfinished
Interior
Interior Features Primary Bath(s), Butlers Pantry
Hot Water Natural Gas
Heating Gas
Cooling Central A/C
Flooring Wood, Fully Carpeted, Vinyl, Tile/Brick
Fireplaces Number 1
Fireplaces Type Brick
Equipment Cooktop, Oven - Self Cleaning, Dishwasher, Disposal, Built-In Microwave
Fireplace Y
Window Features Energy Efficient
Appliance Cooktop, Oven - Self Cleaning, Dishwasher, Disposal, Built-In Microwave
Heat Source Natural Gas
Laundry Basement
Exterior
Exterior Feature Deck(s)
Waterfront N
Water Access N
Roof Type Pitched
Accessibility None
Porch Deck(s)
Garage N
Building
Lot Description Level
Story 2
Foundation Brick/Mortar
Sewer Public Sewer
Water Public
Architectural Style Colonial
Level or Stories 2
Additional Building Above Grade
New Construction N
Schools
Elementary Schools Forwood
Middle Schools Talley
High Schools Mount Pleasant
School District Brandywine
Others
Senior Community No
Tax ID 06-047.00-014
Ownership Fee Simple
Acceptable Financing Conventional
Listing Terms Conventional
Financing Conventional
Read Less

Bought with Ericka Dicastanado • BHHS Fox & Roach-Newark
GET MORE INFORMATION



