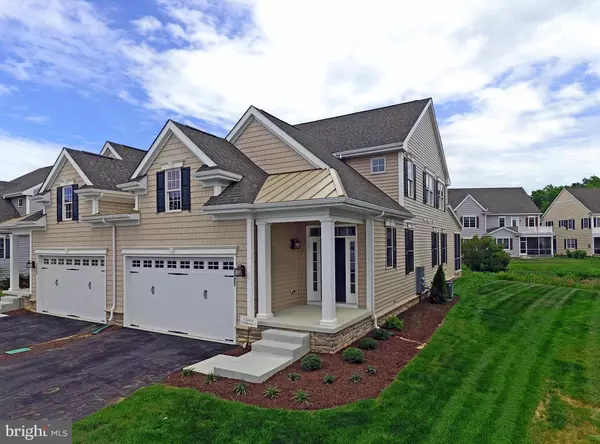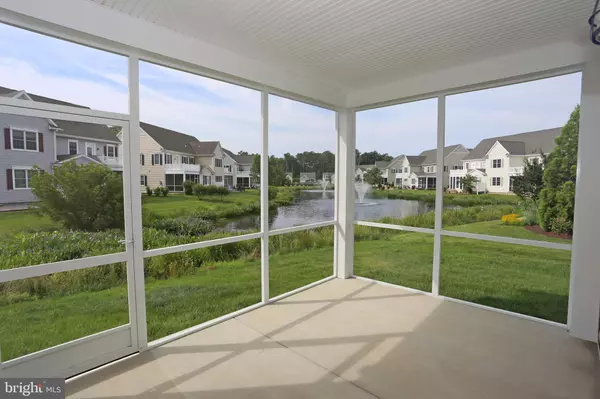For more information regarding the value of a property, please contact us for a free consultation.
20850 KENWOOD LN #51B Rehoboth Beach, DE 19971
Want to know what your home might be worth? Contact us for a FREE valuation!

Our team is ready to help you sell your home for the highest possible price ASAP
Key Details
Sold Price $425,000
Property Type Condo
Sub Type Condo/Co-op
Listing Status Sold
Purchase Type For Sale
Square Footage 2,127 sqft
Price per Sqft $199
Subdivision Seasons
MLS Listing ID 1001568378
Sold Date 07/27/18
Style Other
Bedrooms 3
Full Baths 2
Half Baths 1
Condo Fees $3,426/ann
HOA Y/N N
Abv Grd Liv Area 2,127
Originating Board SCAOR
Year Built 2018
Property Description
Last home to be built on the Pond with stunning pond views from every room is even better now with a BIG price reduction. Modified Hampton floor plan with open living space and a large 1st floor MBR. Two more BR up. Close to town and the beach. Below market financing available. Community maintains lawn, exterior of home, pool. Pictures of similar home. Ask about 2017 incentives. Selections for upgrades have now been made. The on-site unlicensed salespeople represent the seller only. Photos with furniture are of a current Homeowner's home; photos without furniture are actual model for sale.
Location
State DE
County Sussex
Area Lewes Rehoboth Hundred (31009)
Zoning MEDIUM RESIDENTIAL
Rooms
Other Rooms Living Room, Dining Room, Primary Bedroom, Kitchen, Laundry, Additional Bedroom
Main Level Bedrooms 1
Interior
Interior Features Attic, Breakfast Area, Kitchen - Island
Hot Water Electric
Heating Forced Air, Gas, Propane
Cooling Central A/C
Flooring Carpet, Hardwood, Tile/Brick
Equipment Dishwasher, Disposal, Microwave, Oven/Range - Gas, Water Heater
Furnishings No
Fireplace N
Window Features Insulated,Screens
Appliance Dishwasher, Disposal, Microwave, Oven/Range - Gas, Water Heater
Heat Source Bottled Gas/Propane
Exterior
Exterior Feature Porch(es), Screened
Parking Features Garage Door Opener, Garage - Front Entry
Garage Spaces 4.0
Amenities Available Pool - Outdoor, Swimming Pool
Water Access N
View Pond
Roof Type Architectural Shingle,Metal
Accessibility None
Porch Porch(es), Screened
Attached Garage 2
Total Parking Spaces 4
Garage Y
Building
Lot Description Cleared
Story 2
Foundation Concrete Perimeter, Crawl Space
Sewer Public Sewer
Water Private
Architectural Style Other
Level or Stories 2
Additional Building Above Grade
Structure Type Dry Wall
New Construction Y
Schools
High Schools Cape Henlopen
School District Cape Henlopen
Others
HOA Fee Include Lawn Maintenance,Common Area Maintenance,Pool(s),Road Maintenance,Snow Removal,Trash
Senior Community No
Tax ID 334-19.00-14.00-51B
Ownership Fee Simple
SqFt Source Estimated
Security Features Security System
Acceptable Financing Other, Cash, Conventional
Horse Property N
Listing Terms Other, Cash, Conventional
Financing Other,Cash,Conventional
Special Listing Condition Standard
Read Less

Bought with CHRISTOPHER BEAGLE • Berkshire Hathaway HomeServices PenFed Realty


