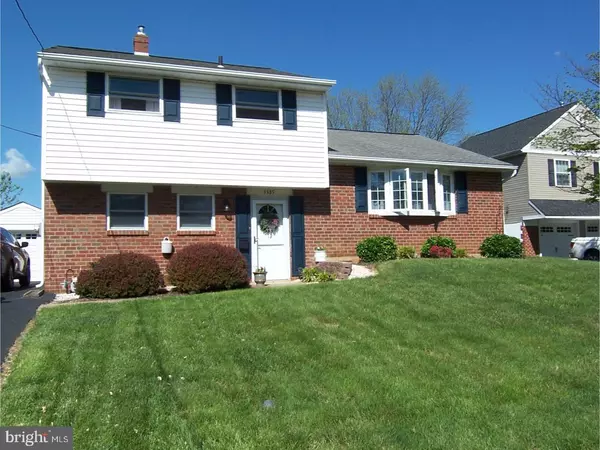For more information regarding the value of a property, please contact us for a free consultation.
3385 BANCROFT DR Aston, PA 19014
Want to know what your home might be worth? Contact us for a FREE valuation!

Our team is ready to help you sell your home for the highest possible price ASAP
Key Details
Sold Price $310,000
Property Type Single Family Home
Sub Type Detached
Listing Status Sold
Purchase Type For Sale
Square Footage 1,667 sqft
Price per Sqft $185
Subdivision Woodbrook
MLS Listing ID 1001577768
Sold Date 07/26/18
Style Colonial,Split Level
Bedrooms 3
Full Baths 1
Half Baths 1
HOA Y/N N
Abv Grd Liv Area 1,667
Originating Board TREND
Year Built 1963
Annual Tax Amount $5,118
Tax Year 2018
Lot Size 0.251 Acres
Acres 0.25
Lot Dimensions 71X129
Property Description
Absolute move in condition split level looks like a model home! Features ceramic tile entrance hall, Living room with ceiling fan, bow window and engineered hardwood floors in maple that run through the living room, dining room and kitchen. Open dining room with sliders to the 14 x 18 trex deck with vinyl railings, open to the maple kitchen with breakfast bar featuring granite counters and ceramic tile backsplash, recessed lighting, pantry closet, and window seat with built in storage. Lower level family room has double glass doors from the entrance hall, back door to paver patio, and features neutral carpeting and custom blinds. Lower level also has heater/laundry room with door to driveway. There is crown molding in the living room, dining room, kitchen and family room. Upper level has 3 bedrooms with ceiling fans and updated hall bath with ceramic tile tub surround, half wall and floors, and all new bathroom fixtures including tub. Pull down stairs to attic storage. There is a detached 1 car garage and a storage shed in the fenced in back yard.
Location
State PA
County Delaware
Area Aston Twp (10402)
Zoning RES
Rooms
Other Rooms Living Room, Dining Room, Primary Bedroom, Bedroom 2, Kitchen, Family Room, Bedroom 1, Laundry, Attic
Basement Full
Interior
Interior Features Butlers Pantry, Ceiling Fan(s), Dining Area
Hot Water Natural Gas
Heating Gas, Forced Air
Cooling Central A/C
Flooring Wood, Fully Carpeted
Equipment Dishwasher, Disposal
Fireplace N
Appliance Dishwasher, Disposal
Heat Source Natural Gas
Laundry Lower Floor
Exterior
Exterior Feature Deck(s), Patio(s)
Garage Spaces 1.0
Waterfront N
Water Access N
Roof Type Shingle
Accessibility None
Porch Deck(s), Patio(s)
Total Parking Spaces 1
Garage Y
Building
Story Other
Foundation Brick/Mortar
Sewer Public Sewer
Water Public
Architectural Style Colonial, Split Level
Level or Stories Other
Additional Building Above Grade
New Construction N
Schools
School District Penn-Delco
Others
Senior Community No
Tax ID 02-00-00014-06
Ownership Fee Simple
Security Features Security System
Acceptable Financing Conventional, VA, FHA 203(b)
Listing Terms Conventional, VA, FHA 203(b)
Financing Conventional,VA,FHA 203(b)
Read Less

Bought with Anne D Hanson • Coldwell Banker Realty
GET MORE INFORMATION



