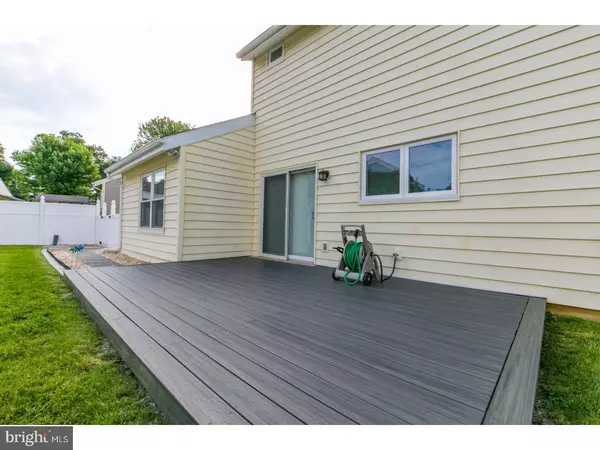For more information regarding the value of a property, please contact us for a free consultation.
1905 S WOODMILL DR Wilmington, DE 19808
Want to know what your home might be worth? Contact us for a FREE valuation!

Our team is ready to help you sell your home for the highest possible price ASAP
Key Details
Sold Price $275,000
Property Type Single Family Home
Sub Type Detached
Listing Status Sold
Purchase Type For Sale
Square Footage 1,675 sqft
Price per Sqft $164
Subdivision Woodmill Village
MLS Listing ID 1001783768
Sold Date 07/24/18
Style Colonial
Bedrooms 3
Full Baths 1
Half Baths 1
HOA Fees $4/ann
HOA Y/N Y
Abv Grd Liv Area 1,675
Originating Board TREND
Year Built 1987
Annual Tax Amount $2,066
Tax Year 2017
Lot Size 6,970 Sqft
Acres 0.16
Lot Dimensions 59X104
Property Description
This house has many many updates !!! New Kitchen with granite counter top & SS appliances, New HVAC System, New maintenance free Composite Deck, New flooring on main level, New beautiful back yard fencing and freshly painted the entire house in 2017. Also all windows replaced in 2007 with lifetime warranty, siding & shutters done in 2007, 30 year architectural roof done in 2005. In addition, it has a loft overlooking / 2 story vaulted ceiling family room and updated full bathroom & power room. The loft can be extra entertainment center or office room. Newly updated kitchen has over sized granite counter top / breakfast bar and huge pantry closet. Lots of natural light go though the inside of house. Over sized 1 car garage gives lots of extra storage space. And double wide drive way allows plenty of parking space. This house is ready to move in right away. No further description is needed ! Make an appointment now and take a look at it before too late.
Location
State DE
County New Castle
Area Elsmere/Newport/Pike Creek (30903)
Zoning NC6.5
Rooms
Other Rooms Living Room, Dining Room, Primary Bedroom, Bedroom 2, Kitchen, Family Room, Bedroom 1, Other, Attic
Interior
Interior Features Butlers Pantry, Kitchen - Eat-In
Hot Water Electric
Heating Gas, Forced Air
Cooling Central A/C
Flooring Fully Carpeted
Equipment Dishwasher, Disposal
Fireplace N
Window Features Bay/Bow,Replacement
Appliance Dishwasher, Disposal
Heat Source Natural Gas
Laundry Main Floor
Exterior
Exterior Feature Deck(s), Porch(es)
Garage Spaces 4.0
Fence Other
Water Access N
Roof Type Pitched,Shingle
Accessibility None
Porch Deck(s), Porch(es)
Attached Garage 1
Total Parking Spaces 4
Garage Y
Building
Lot Description Front Yard, Rear Yard
Story 2
Sewer Public Sewer
Water Public
Architectural Style Colonial
Level or Stories 2
Additional Building Above Grade
Structure Type Cathedral Ceilings
New Construction N
Schools
School District Red Clay Consolidated
Others
HOA Fee Include Common Area Maintenance,Snow Removal
Senior Community No
Tax ID 08-050.10-245
Ownership Fee Simple
Acceptable Financing Conventional, VA, FHA 203(b)
Listing Terms Conventional, VA, FHA 203(b)
Financing Conventional,VA,FHA 203(b)
Read Less

Bought with Jared S Bowers • Keller Williams Realty
GET MORE INFORMATION



