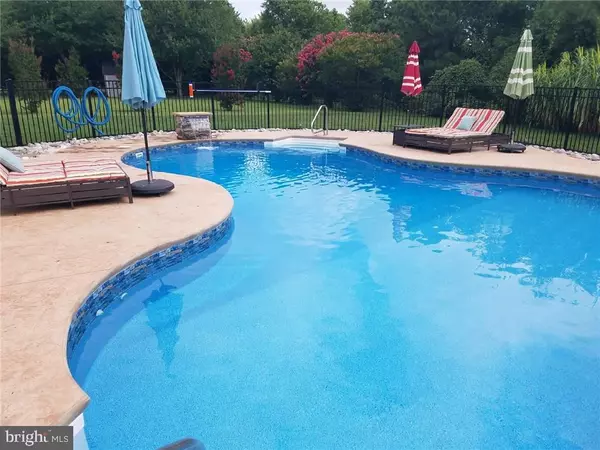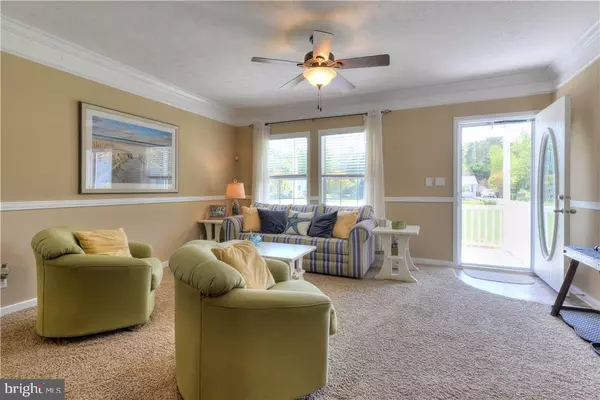For more information regarding the value of a property, please contact us for a free consultation.
17 SANDALWOOD DR Rehoboth Beach, DE 19971
Want to know what your home might be worth? Contact us for a FREE valuation!

Our team is ready to help you sell your home for the highest possible price ASAP
Key Details
Sold Price $550,000
Property Type Single Family Home
Sub Type Detached
Listing Status Sold
Purchase Type For Sale
Square Footage 1,890 sqft
Price per Sqft $291
Subdivision Sandalwood
MLS Listing ID 1001577214
Sold Date 07/18/18
Style Coastal,Contemporary
Bedrooms 3
Full Baths 2
HOA Fees $8/ann
HOA Y/N Y
Abv Grd Liv Area 1,890
Originating Board SCAOR
Year Built 2013
Lot Size 0.526 Acres
Acres 0.53
Lot Dimensions 99x228x102x228
Property Description
Spend your Summers relaxing by the Large kidney shaped Swimming Pool (3 ft sloping to 9ft w/OS). 4BR, 2.5BA beautiful home w open floor plan. Gourmet kitchen, FP. Covered front porch & spacious rear screened porch overlooks pool & patio. Master suite, w oversized shower & walk-in closet. Double garage ready for your mopeds, bikes, kayaks & Jeep. Located East of Rt 1 at the beginning of Rehoboth to Lewes Bike Trail. Easy Bike Ride to Restaurants, Beach & Shops.
Location
State DE
County Sussex
Area Lewes Rehoboth Hundred (31009)
Zoning 18/128
Rooms
Other Rooms Dining Room, Primary Bedroom, Kitchen, Family Room, Great Room, Laundry, Mud Room, Other, Additional Bedroom
Main Level Bedrooms 3
Interior
Interior Features Attic, Breakfast Area, Kitchen - Eat-In, Kitchen - Island, Combination Kitchen/Dining, Combination Kitchen/Living, Pantry, Entry Level Bedroom, Ceiling Fan(s), Window Treatments
Hot Water Electric
Heating Forced Air
Cooling Central A/C
Flooring Carpet, Vinyl
Fireplaces Number 1
Fireplaces Type Wood
Equipment Cooktop, Dishwasher, Exhaust Fan, Icemaker, Refrigerator, Microwave, Oven/Range - Electric, Oven - Wall, Range Hood, Washer/Dryer Hookups Only, Water Heater
Furnishings No
Fireplace Y
Window Features Insulated,Screens
Appliance Cooktop, Dishwasher, Exhaust Fan, Icemaker, Refrigerator, Microwave, Oven/Range - Electric, Oven - Wall, Range Hood, Washer/Dryer Hookups Only, Water Heater
Heat Source Electric
Exterior
Exterior Feature Patio(s), Porch(es), Screened
Parking Features Garage Door Opener
Garage Spaces 12.0
Pool In Ground
Utilities Available Cable TV Available
Water Access N
Roof Type Architectural Shingle
Accessibility 36\"+ wide Halls
Porch Patio(s), Porch(es), Screened
Attached Garage 2
Total Parking Spaces 12
Garage Y
Building
Lot Description Landscaping
Story 1
Foundation Concrete Perimeter, Crawl Space
Sewer Public Sewer
Water Well
Architectural Style Coastal, Contemporary
Level or Stories 1
Additional Building Above Grade
New Construction N
Schools
School District Cape Henlopen
Others
Senior Community No
Tax ID 334-13.00-850.00
Ownership Fee Simple
SqFt Source Estimated
Acceptable Financing Cash, Conventional
Listing Terms Cash, Conventional
Financing Cash,Conventional
Special Listing Condition Standard
Read Less

Bought with JOANN GLUSSICH • Keller Williams Realty


