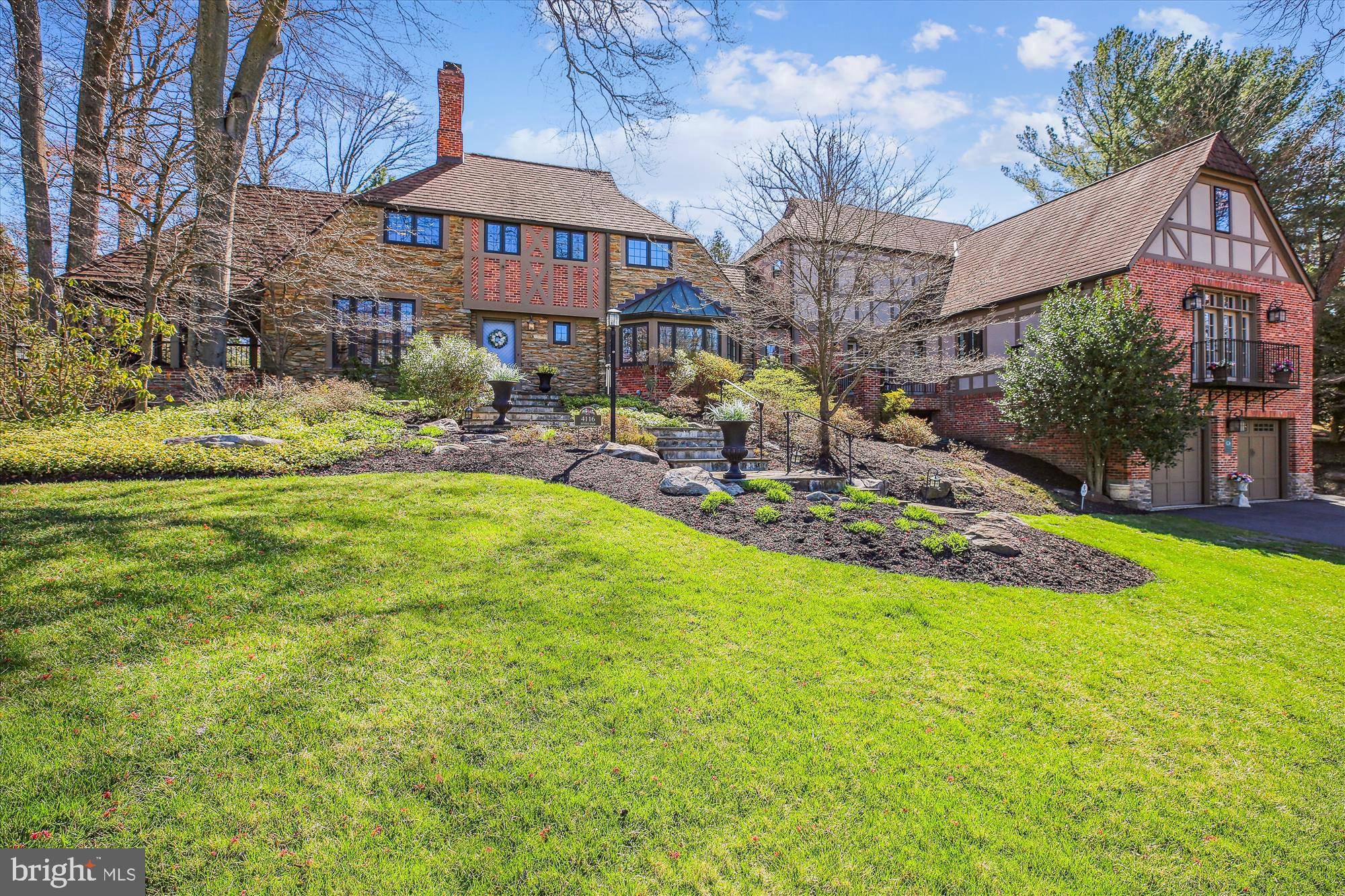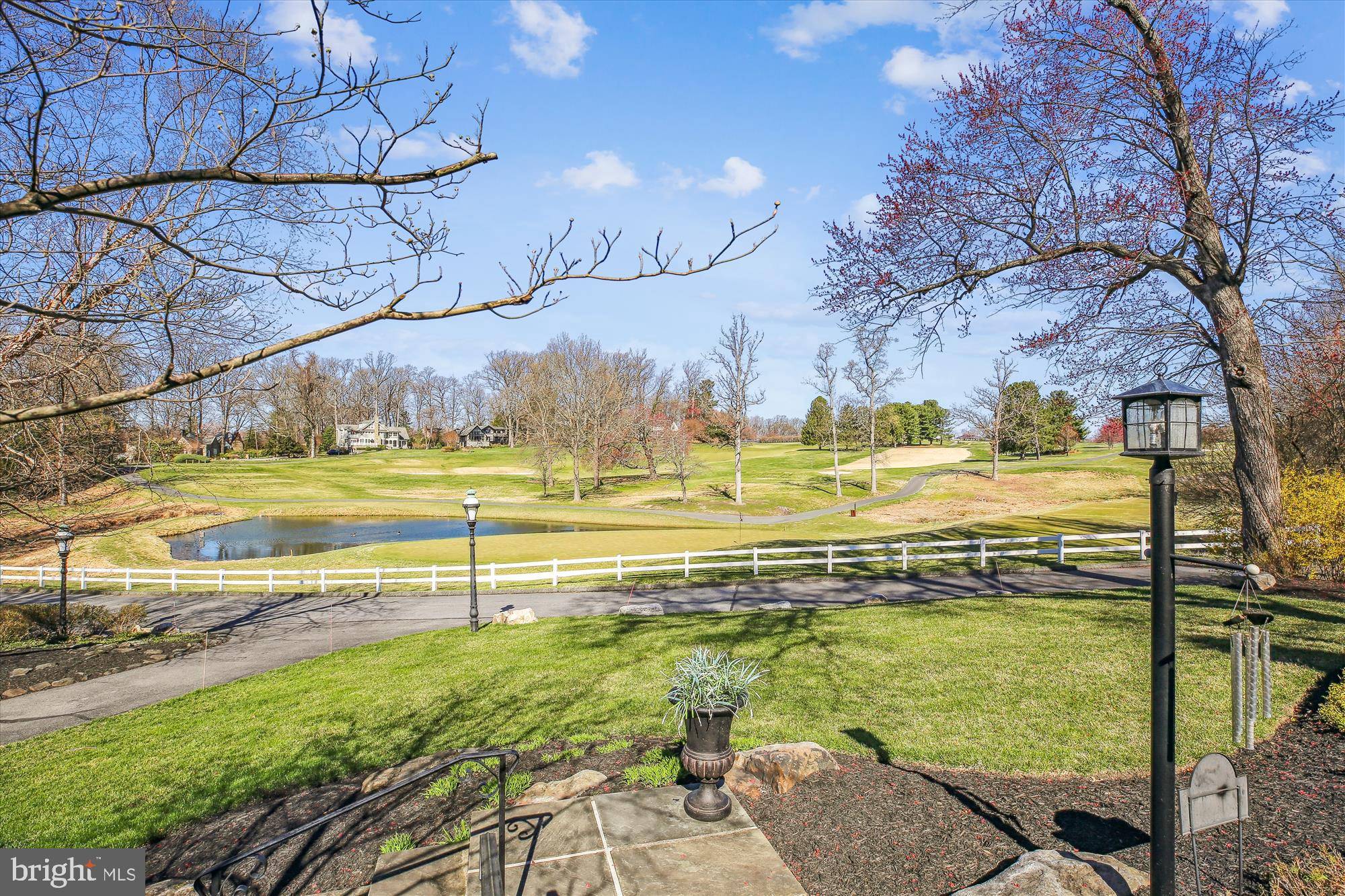Bought with Unrepresented Buyer • Unrepresented Buyer Office
For more information regarding the value of a property, please contact us for a free consultation.
4116 BEVERLY RD Rockville, MD 20853
Want to know what your home might be worth? Contact us for a FREE valuation!

Our team is ready to help you sell your home for the highest possible price ASAP
Key Details
Sold Price $1,500,000
Property Type Single Family Home
Sub Type Detached
Listing Status Sold
Purchase Type For Sale
Square Footage 8,438 sqft
Price per Sqft $177
Subdivision Manor Park
MLS Listing ID MDMC2172838
Sold Date 07/07/25
Style Tudor
Bedrooms 6
Full Baths 4
Half Baths 2
HOA Y/N N
Abv Grd Liv Area 5,438
Year Built 1932
Available Date 2025-04-04
Annual Tax Amount $13,081
Tax Year 2024
Lot Size 0.533 Acres
Acres 0.53
Property Sub-Type Detached
Source BRIGHT
Property Description
Spectacular Home with 6 Bedroom, 4 full Baths & 2 half Baths plus golf course views in sought after Manor Country Club Community. Main level Primary Suite with cathedral ceilings, 2 walk-in closets, a gas fireplace, balcony overlooking the golf course and a luxury primary bath. Fabulous Living room with gorgeous wood-burning fireplace opens to rear patio and to an enormous screen porch overlooking the golf course. Updated kitchen with a separate dining room and breakfast room. Large Great room with a front terrace to relax and enjoy the views of the golf course and gorgeous front yard. 4 upper level large bedrooms with 2 full baths. Enormous Finished Lower Level has a charming study with a wood-burning fireplace and covered patio, a rec room, powder room and separate entry living quarters perfect for a nanny, older kids or a caregiver. This home has it all……large rooms, 2 car extra large garage, 4 fireplaces, hardwood floors, elevator, gorgeous golf course views, country club membership, and the list goes on!
Location
State MD
County Montgomery
Zoning R200
Rooms
Basement Fully Finished
Main Level Bedrooms 1
Interior
Interior Features Breakfast Area, Cedar Closet(s), Crown Moldings, Dining Area, Double/Dual Staircase, Elevator, Exposed Beams, Entry Level Bedroom, Floor Plan - Traditional, Kitchen - Gourmet, Pantry, Primary Bath(s), Recessed Lighting, Walk-in Closet(s), Wet/Dry Bar, Wood Floors
Hot Water Natural Gas
Heating Zoned, Forced Air, Hot Water, Radiator, Other
Cooling Zoned, Central A/C
Flooring Hardwood
Fireplaces Number 4
Furnishings No
Fireplace Y
Heat Source Natural Gas
Laundry Main Floor, Basement
Exterior
Exterior Feature Patio(s), Screened, Porch(es), Terrace
Parking Features Garage - Front Entry, Garage Door Opener, Oversized
Garage Spaces 2.0
Water Access N
View Golf Course, Pond
Roof Type Architectural Shingle
Street Surface Black Top
Accessibility Elevator, Grab Bars Mod
Porch Patio(s), Screened, Porch(es), Terrace
Road Frontage Private
Attached Garage 2
Total Parking Spaces 2
Garage Y
Building
Lot Description Landscaping
Story 3
Foundation Block
Sewer Public Sewer
Water Public
Architectural Style Tudor
Level or Stories 3
Additional Building Above Grade, Below Grade
Structure Type Cathedral Ceilings,Beamed Ceilings
New Construction N
Schools
School District Montgomery County Public Schools
Others
Senior Community No
Tax ID 161301121404
Ownership Fee Simple
SqFt Source Assessor
Security Features Security System
Special Listing Condition Standard
Read Less



