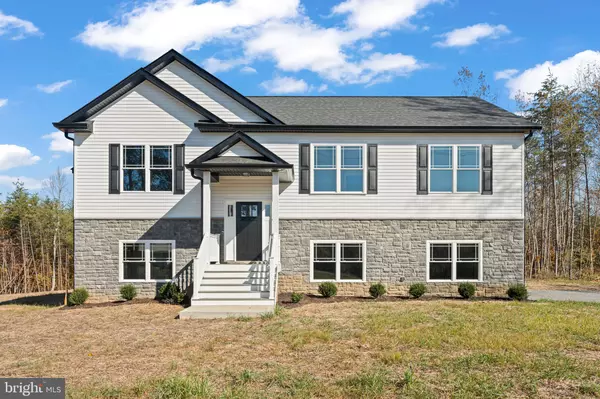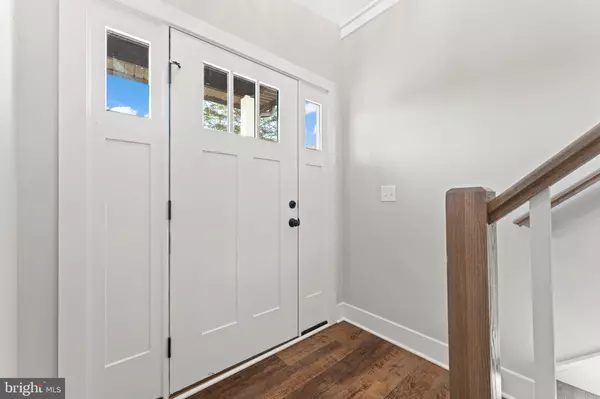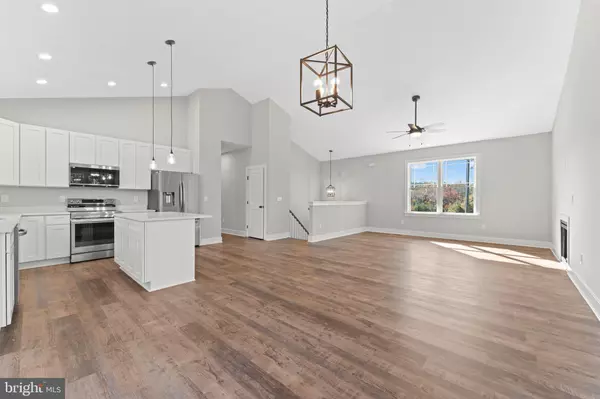For more information regarding the value of a property, please contact us for a free consultation.
28467 ELEYS FORD Richardsville, VA 22736
Want to know what your home might be worth? Contact us for a FREE valuation!

Our team is ready to help you sell your home for the highest possible price ASAP
Key Details
Sold Price $547,000
Property Type Single Family Home
Sub Type Detached
Listing Status Sold
Purchase Type For Sale
Square Footage 2,236 sqft
Price per Sqft $244
Subdivision None Available
MLS Listing ID VACU2009206
Sold Date 02/27/25
Style Split Level
Bedrooms 4
Full Baths 3
HOA Y/N N
Abv Grd Liv Area 2,236
Originating Board BRIGHT
Year Built 2024
Tax Year 2024
Lot Size 5.000 Acres
Acres 5.0
Property Sub-Type Detached
Property Description
BRAND NEW 4 Bedrooms, 3 Full Baths , 2 car garage, over 2200 Sqft finished on 5 Acres!!! MOVE IN READY! Completed with Occupancy Permit in hand. Vaulted and 9ft ceilings located throughout the home giving the feel of extra space by added dimension. The kitchen has an expansive Island and beautiful countertops for easy entertaining. Soft Close Cabinetry throughout the home. Kitchen open to Living Room with Electric Fireplace. Luxury Vinyl Plank flooring with carpet in the bedrooms make this an easy home to maintain too! Lower level has the oversized double car garage with entry to lower foyer, Office/Den, primary bedroom with ensuite, and laundry room. Upper level has the beautiful open living space, dining area, kitchen, primary with ensuite, two additional large bedrooms, and shared hall bath. This home has multiple purpose space allowing this home to fit all your dreams. HUGE rear yard to full all outdoor desires. Your Dream is about to come true in this spacious new Home! READY TO BE YOUR NEW HOME!
Location
State VA
County Culpeper
Zoning A1
Rooms
Other Rooms Dining Room, Kitchen, Family Room, Laundry, Recreation Room
Interior
Interior Features Ceiling Fan(s), Entry Level Bedroom, Floor Plan - Open, Kitchen - Island, Kitchen - Table Space, Recessed Lighting, Walk-in Closet(s)
Hot Water Electric
Heating Central, Heat Pump(s)
Cooling Central A/C, Heat Pump(s)
Flooring Carpet, Luxury Vinyl Plank
Fireplaces Number 1
Fireplaces Type Electric
Equipment Built-In Microwave, Dishwasher, Oven/Range - Electric, Refrigerator, Stainless Steel Appliances, Washer/Dryer Hookups Only
Fireplace Y
Window Features Double Hung,Energy Efficient
Appliance Built-In Microwave, Dishwasher, Oven/Range - Electric, Refrigerator, Stainless Steel Appliances, Washer/Dryer Hookups Only
Heat Source Electric
Laundry Hookup
Exterior
Parking Features Garage - Side Entry, Garage Door Opener
Garage Spaces 2.0
Water Access N
Roof Type Architectural Shingle
Accessibility None
Attached Garage 2
Total Parking Spaces 2
Garage Y
Building
Lot Description Backs to Trees, Partly Wooded
Story 2
Foundation Concrete Perimeter
Sewer Gravity Sept Fld
Water Well
Architectural Style Split Level
Level or Stories 2
Additional Building Above Grade
Structure Type Cathedral Ceilings,9'+ Ceilings
New Construction N
Schools
School District Culpeper County Public Schools
Others
Senior Community No
Tax ID NO TAX RECORD
Ownership Fee Simple
SqFt Source Estimated
Special Listing Condition Standard
Read Less

Bought with Phillip J Simon • EXP Realty, LLC


