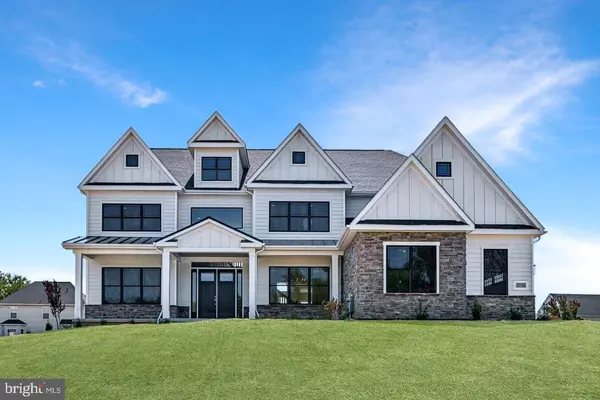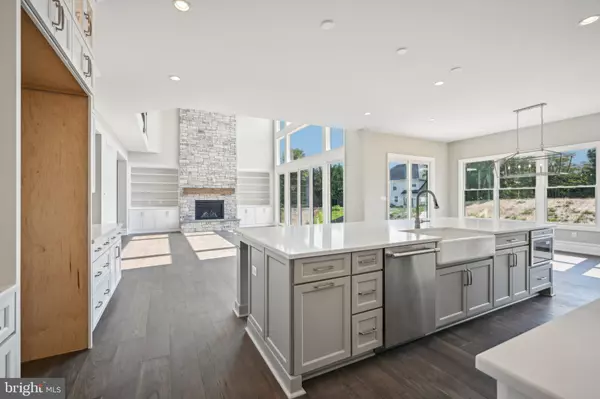For more information regarding the value of a property, please contact us for a free consultation.
1103 CHRISTINE LN #2 Rydal, PA 19046
Want to know what your home might be worth? Contact us for a FREE valuation!

Our team is ready to help you sell your home for the highest possible price ASAP
Key Details
Sold Price $1,625,000
Property Type Single Family Home
Sub Type Detached
Listing Status Sold
Purchase Type For Sale
Square Footage 4,337 sqft
Price per Sqft $374
Subdivision Christine Lane Estates
MLS Listing ID PAMC2120382
Sold Date 12/30/24
Style Colonial,Traditional,Transitional
Bedrooms 5
Full Baths 6
Half Baths 1
HOA Y/N N
Abv Grd Liv Area 4,337
Originating Board BRIGHT
Year Built 2024
Tax Year 2024
Lot Size 1.270 Acres
Acres 1.27
Property Sub-Type Detached
Property Description
QUICK MOVE-IN THIS NOVEMBER! Be Home for the Holidays in a brand new construction single family home with the latest modern trends and finishes. Christine Lane Estates is a cul-de-sac community featuring five beautiful 1-acre homesites. Built by Eddy Homes, step into luxury with this stunning, Rosebank Diamond home! Enter to a grand two-story foyer that flows into a spacious and open first-floor layout. An entertainer's dream, this home boasts a gorgeous kitchen with a spacious island, a cozy morning room perfect for casual meals, and a formal dining room complete with a butler's pantry. The grand two-story great room features an impressive two-story stone fireplace and window wall. Visitors will enjoy the first-floor guest suite with a private full bath. The second-floor owner's suite flows into a sitting room and covered balcony luxurious bathroom sanctuary with a freestanding tub and a large corner shower. Touches of convenience and luxury on the second-floor include a beautiful laundry room, and three bedrooms each with it's own private bath. The basement can be finished and offers an additional full bathroom, extending your living space as a rec room, exercise area, and another living level. The home is surrounded by mature trees with a flat front landscaped front yard and 3 car garage. The backyard is tucked away so you can enjoy a cup of coffee and enjoy the peace and quiet. The interior finishes have been selected by our design team. Schedule a tour today to see this home under construction now. The location is convenient, walkable to Rydal Station, minutes from shopping and Abington schools.
**These pictures are of a completed Rosebank Diamond home with similar finishes. Actual home will vary.
Location
State PA
County Montgomery
Area Abington Twp (10630)
Zoning RES
Rooms
Basement Poured Concrete
Main Level Bedrooms 1
Interior
Hot Water Natural Gas
Heating Forced Air
Cooling Central A/C
Flooring Ceramic Tile, Engineered Wood, Partially Carpeted
Fireplaces Number 1
Fireplace Y
Heat Source Natural Gas
Exterior
Parking Features Garage - Side Entry, Inside Access
Garage Spaces 3.0
Water Access N
Roof Type Asphalt
Accessibility None
Attached Garage 3
Total Parking Spaces 3
Garage Y
Building
Story 2
Foundation Concrete Perimeter
Sewer Public Sewer
Water Public
Architectural Style Colonial, Traditional, Transitional
Level or Stories 2
Additional Building Above Grade
New Construction Y
Schools
Elementary Schools Rydal
Middle Schools Abington Junior
High Schools Abington Senior
School District Abington
Others
Pets Allowed Y
Senior Community No
Tax ID 30-00-64448-007
Ownership Fee Simple
SqFt Source Estimated
Acceptable Financing Cash, Conventional
Listing Terms Cash, Conventional
Financing Cash,Conventional
Special Listing Condition Standard
Pets Allowed Cats OK, Dogs OK
Read Less

Bought with Jeffrey Parkins • Keller Williams Real Estate-Blue Bell


