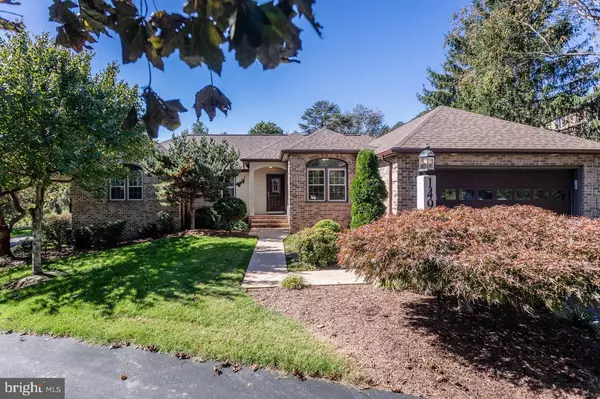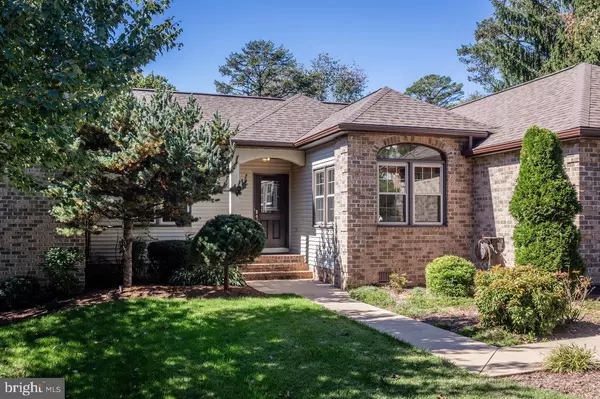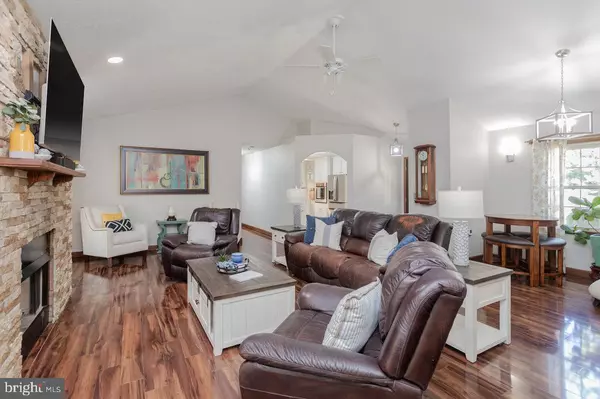For more information regarding the value of a property, please contact us for a free consultation.
1496 HURON CT Rockingham, VA 22801
Want to know what your home might be worth? Contact us for a FREE valuation!

Our team is ready to help you sell your home for the highest possible price ASAP
Key Details
Sold Price $658,000
Property Type Single Family Home
Sub Type Detached
Listing Status Sold
Purchase Type For Sale
Square Footage 2,082 sqft
Price per Sqft $316
Subdivision Lakewood
MLS Listing ID VARO2001822
Sold Date 01/10/25
Style Traditional
Bedrooms 4
Full Baths 3
HOA Y/N N
Abv Grd Liv Area 2,082
Originating Board BRIGHT
Year Built 1996
Tax Year 2023
Lot Size 0.820 Acres
Acres 0.82
Property Sub-Type Detached
Property Description
Unique offering in desirable Lakewood Estates! This timeless rancher on spacious cul-de-sac lot is conveniently located to nearby JMU, hospital, I-81, & amenities and has a separate living quarters for in-laws, short-term rental, or long-term tenant. The home features 3 beds, 2 baths and includes a large family room with vaulted ceilings & 2-sided fireplace. Lovely sunroom serves as additional flex space and overlooks the expansive rear yard. The outdoor living space is an entertainers dream or a private oasis with an exquisite covered patio that features full "kitchen" and fireplace with TV mount, an in-ground swimming pool, and hot tub. There is plenty of storage in the unfinished basement areas. The accessory dwelling is sold furnished, has a great open floor plan, one bed, one full bath, 2-car garage in basement with laundry hookups and awesome storage space.
Location
State VA
County Rockingham
Zoning R2
Rooms
Basement Interior Access
Main Level Bedrooms 4
Interior
Hot Water Electric
Heating Heat Pump(s)
Cooling Central A/C
Fireplaces Number 1
Fireplace Y
Heat Source Electric
Exterior
Parking Features Garage - Front Entry, Inside Access
Garage Spaces 4.0
Water Access N
Accessibility None
Attached Garage 4
Total Parking Spaces 4
Garage Y
Building
Story 1
Foundation Block, Brick/Mortar
Sewer Public Sewer
Water Public
Architectural Style Traditional
Level or Stories 1
Additional Building Above Grade, Below Grade
New Construction N
Schools
Elementary Schools Peak View
Middle Schools Montevideo
High Schools Spotswood
School District Rockingham County Public Schools
Others
Senior Community No
Tax ID 125F 7 283
Ownership Fee Simple
SqFt Source Assessor
Special Listing Condition Standard
Read Less

Bought with Charles D Edmond • Old Dominion Realty


