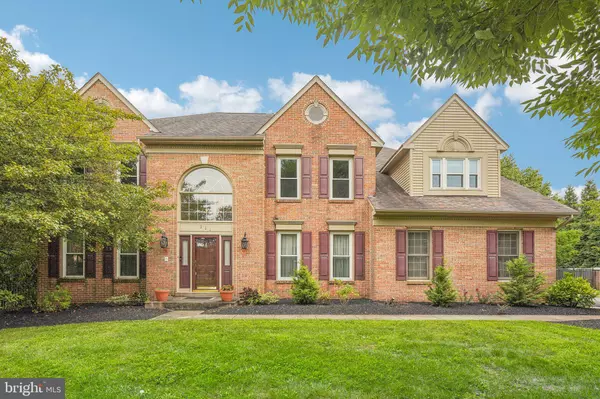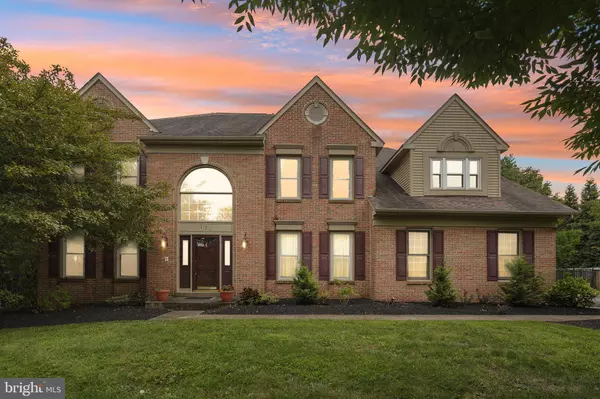For more information regarding the value of a property, please contact us for a free consultation.
111 S MENNONITE RD Collegeville, PA 19426
Want to know what your home might be worth? Contact us for a FREE valuation!

Our team is ready to help you sell your home for the highest possible price ASAP
Key Details
Sold Price $922,100
Property Type Single Family Home
Sub Type Detached
Listing Status Sold
Purchase Type For Sale
Square Footage 5,457 sqft
Price per Sqft $168
Subdivision Providence Ridge
MLS Listing ID PAMC2116084
Sold Date 12/17/24
Style Colonial
Bedrooms 4
Full Baths 4
Half Baths 1
HOA Y/N N
Abv Grd Liv Area 3,688
Originating Board BRIGHT
Year Built 1996
Annual Tax Amount $13,413
Tax Year 2023
Lot Size 0.958 Acres
Acres 0.96
Lot Dimensions 149.00 x 0.00
Property Description
Welcome to your dream home in the serene and sought-after Providence Ridge neighborhood. This expansive and beautifully appointed single-family residence offers unparalleled privacy and elegance, all set on a lush almost 1-acre lot. As you enter through the grand two-story foyer with its dramatic staircase, you're immediately greeted by the sophistication of this exceptional home. To your left, the formal living room exudes warmth and charm, while the formal dining room to your right creates a seamless flow past a chic coffee bar into the newly renovated, bright, and custom kitchen. This culinary haven boasts an oversized island with seating, pristine white shaker cabinets, gleaming Quartz countertops, stainless steel appliances, a stylish tile backsplash, a built-in wine fridge, and a generous pantry. The adjoining breakfast nook provides a cozy spot for everyday meals and opens to the maintenance-free deck, where you can unwind by the in-ground pool and hot tub. You'll find a laundry/mudroom tucked behind the kitchen leading to the three-car garage, making it the perfect area to hide all your day-to-day items. Adjacent to the kitchen, the two-story family room features expansive windows and a woodburning fireplace, creating a perfect space for both relaxation and entertaining. A dedicated home office and a convenient half bath complete the main level. Upstairs, the sprawling primary bedroom serves as a personal retreat, featuring a reading nook, dual walk-in closets, an additional closet, and a luxurious updated ensuite bathroom. This tranquil space includes a dual vanity, a rejuvenating jacuzzi tub, a glass-enclosed stall shower, and heated floors. Two additional bedrooms share a full hall bath, with access from both one of the bedrooms and the hallway. A delightful fourth bedroom, or princess suite, boasts its own ensuite bathroom, ideal for guests. The fully finished walk-out basement is a true highlight, offering a versatile space complete with a full bath, home gym, recreation room, gas fireplace and a large custom built bar. This lower level seamlessly connects to the fenced-in backyard oasis, perfect for entertaining or relaxing. Notable updates include newer flooring and carpets throughout, two-year-old windows, and a roof installed in 2016 with a lifetime warranty. Nestled within an established neighborhood with mature landscaping, this home offers both tranquility and convenience. Enjoy proximity to parks, premium grocery stores, outlet shopping, a vibrant town center, King of Prussia, and public transportation. Located within the award-winning Spring-Ford School District, this home is perfect for those seeking both luxury and practicality. Discover the perfect blend of elegance, comfort, and privacy in this exceptional Providence Ridge residence.
Location
State PA
County Montgomery
Area Upper Providence Twp (10661)
Zoning RESIDENTIAL
Rooms
Other Rooms Living Room, Dining Room, Primary Bedroom, Bedroom 2, Bedroom 3, Bedroom 4, Kitchen, Family Room, Foyer, Breakfast Room, Exercise Room, Laundry, Office, Recreation Room, Primary Bathroom, Full Bath, Half Bath
Basement Full, Fully Finished, Walkout Stairs
Interior
Interior Features Kitchen - Eat-In, Kitchen - Island, Pantry
Hot Water Natural Gas
Heating Forced Air
Cooling Central A/C
Fireplaces Number 2
Fireplaces Type Wood, Gas/Propane
Equipment Dishwasher, Disposal, Energy Efficient Appliances, Oven - Self Cleaning, Oven - Single, Stainless Steel Appliances, Oven/Range - Gas
Fireplace Y
Appliance Dishwasher, Disposal, Energy Efficient Appliances, Oven - Self Cleaning, Oven - Single, Stainless Steel Appliances, Oven/Range - Gas
Heat Source Natural Gas
Laundry Main Floor
Exterior
Exterior Feature Deck(s), Patio(s)
Parking Features Garage - Side Entry, Inside Access, Built In
Garage Spaces 6.0
Pool In Ground
Water Access N
Roof Type Shingle
Accessibility None
Porch Deck(s), Patio(s)
Attached Garage 3
Total Parking Spaces 6
Garage Y
Building
Story 2
Foundation Concrete Perimeter
Sewer Public Sewer
Water Public
Architectural Style Colonial
Level or Stories 2
Additional Building Above Grade, Below Grade
New Construction N
Schools
High Schools Spring-Ford Senior
School District Spring-Ford Area
Others
Senior Community No
Tax ID 61-00-03679-148
Ownership Fee Simple
SqFt Source Assessor
Acceptable Financing Cash, Conventional
Listing Terms Cash, Conventional
Financing Cash,Conventional
Special Listing Condition Standard
Read Less

Bought with Beverly S. Altemose • Realty One Group Restore - Collegeville


