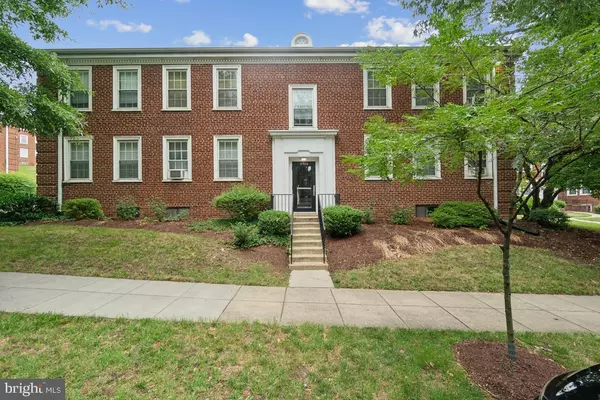For more information regarding the value of a property, please contact us for a free consultation.
2906 NAYLOR RD SE #A-154 Washington, DC 20032
Want to know what your home might be worth? Contact us for a FREE valuation!

Our team is ready to help you sell your home for the highest possible price ASAP
Key Details
Sold Price $82,000
Property Type Condo
Sub Type Condo/Co-op
Listing Status Sold
Purchase Type For Sale
Square Footage 843 sqft
Price per Sqft $97
Subdivision Hill Crest
MLS Listing ID DCDC2154178
Sold Date 12/10/24
Style Contemporary
Bedrooms 2
Full Baths 1
Condo Fees $333/mo
HOA Y/N N
Abv Grd Liv Area 843
Originating Board BRIGHT
Year Built 1945
Available Date 2024-08-15
Tax Year 1945
Property Sub-Type Condo/Co-op
Property Description
ASK ABOUT SELLER FINANCING!!!!! PRICE REDUCED!!!!! Welcome to Naylor Gardens a staple of the community for over 80 yrs, the war time units were built to house the families of Department of Defense workers and still stand strong today due the great construction and management. The community is quite and expansive with 750 units. The units are great as an investment. Acceptance to become a member of the Cooperative is required. You'll be within close proximity to shopping, parks and recreation centers with public transportation right outside your door, you can arrive to the Naylor Rd Station in less than 10 mins. The property provides on and off street parking with the unit. storage unit The unit has been virtually staged for presentation purposes. SELLER IS MOTIVATED so let's make a deal.
Location
State DC
County Washington
Zoning RESIDENTIAL
Rooms
Basement Rear Entrance, Full, Walkout Level
Main Level Bedrooms 2
Interior
Interior Features Combination Dining/Living, Other
Hot Water Natural Gas, Oil
Heating Hot Water
Cooling None
Equipment Oven/Range - Electric, Refrigerator
Fireplace N
Window Features Double Pane
Appliance Oven/Range - Electric, Refrigerator
Heat Source Natural Gas, Oil
Laundry Common
Exterior
Utilities Available Cable TV Available, Electric Available
Amenities Available Reserved/Assigned Parking
Water Access N
View Garden/Lawn, Street, Trees/Woods
Roof Type Asphalt
Accessibility Level Entry - Main
Garage N
Building
Story 1
Unit Features Garden 1 - 4 Floors
Sewer Public Sewer
Water Public
Architectural Style Contemporary
Level or Stories 1
Additional Building Above Grade
Structure Type Plaster Walls
New Construction N
Schools
School District District Of Columbia Public Schools
Others
Pets Allowed Y
HOA Fee Include Custodial Services Maintenance,Electricity,Ext Bldg Maint,Gas,Heat,Management,Insurance,Reserve Funds,Snow Removal,Taxes,Trash,Water
Senior Community No
Tax ID 5644/0004
Ownership Cooperative
Acceptable Financing Cash, Seller Financing
Listing Terms Cash, Seller Financing
Financing Cash,Seller Financing
Special Listing Condition Standard
Pets Allowed Size/Weight Restriction
Read Less

Bought with Antonio Bullock • EXP Realty, LLC


