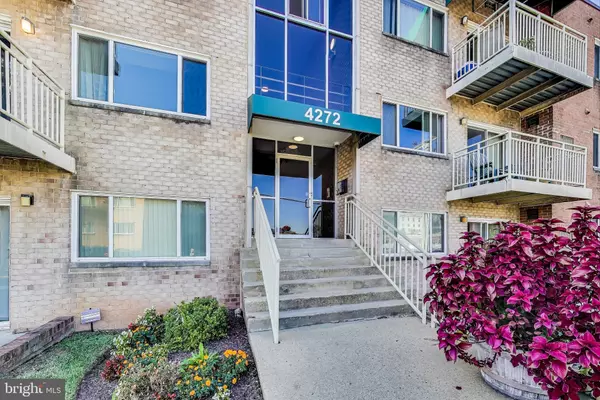For more information regarding the value of a property, please contact us for a free consultation.
4272 E CAPITOL ST NE #204 Washington, DC 20019
Want to know what your home might be worth? Contact us for a FREE valuation!

Our team is ready to help you sell your home for the highest possible price ASAP
Key Details
Sold Price $80,000
Property Type Condo
Sub Type Condo/Co-op
Listing Status Sold
Purchase Type For Sale
Square Footage 684 sqft
Price per Sqft $116
Subdivision Deanwood
MLS Listing ID DCDC2165956
Sold Date 12/04/24
Style Traditional
Bedrooms 1
Full Baths 1
Condo Fees $348/mo
HOA Y/N N
Abv Grd Liv Area 684
Originating Board BRIGHT
Year Built 1964
Tax Year 2025
Property Description
AMAZING opportunity to own for less than rent! Spacious one bedroom co-op unit priced to sell. Located .2 miles from Benning Road Metro Station (Silver & Blue Lines) at the corner of Benning Road and N Capitol Street. Perched high on a hill, this large co-op is the perfect space to spread out. With room for separate living and dining or office space that flows to the kitchen, a huge walk-in storage closet and a generously sized bedroom (plenty of room for a king bed) with another walk-in closet. The living/dining area also has a nice-sized balcony that overlooks the beautifully landscaped, gated community. Parking is included and there is also in-building laundry facilities with brand-new washers and dryers for your convenience!
Priced to be able to add your own personal touches and make it yours. Ask about special financing options (yes, this is a co-op but we have a lender that can finance)! One low monthly fee covers water, trash, common area maintenance and property taxes.
Location
State DC
County Washington
Zoning RA-1
Rooms
Main Level Bedrooms 1
Interior
Hot Water Other
Heating Central, Heat Pump(s)
Cooling Central A/C
Heat Source Electric
Exterior
Garage Spaces 1.0
Amenities Available Laundry Facilities
Water Access N
Accessibility None
Total Parking Spaces 1
Garage N
Building
Story 1
Unit Features Garden 1 - 4 Floors
Sewer Public Sewer
Water Public
Architectural Style Traditional
Level or Stories 1
Additional Building Above Grade
New Construction N
Schools
Elementary Schools Smothers
Middle Schools Kelly Miller
High Schools Woodson
School District District Of Columbia Public Schools
Others
Pets Allowed N
HOA Fee Include Trash,Water,Sewer,Common Area Maintenance,Ext Bldg Maint,Lawn Maintenance,Taxes,Gas
Senior Community No
Tax ID NO TAX RECORD
Ownership Cooperative
Acceptable Financing Conventional, Cash
Listing Terms Conventional, Cash
Financing Conventional,Cash
Special Listing Condition Standard
Read Less

Bought with Damon J. Brockenberry Sr. • Keller Williams Preferred Properties


