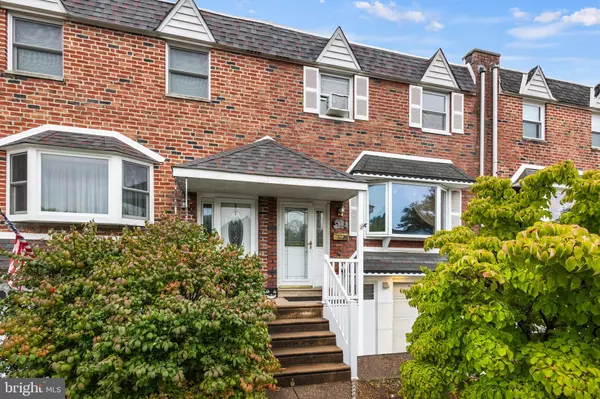For more information regarding the value of a property, please contact us for a free consultation.
3562 TETON RD Philadelphia, PA 19154
Want to know what your home might be worth? Contact us for a FREE valuation!

Our team is ready to help you sell your home for the highest possible price ASAP
Key Details
Sold Price $310,000
Property Type Townhouse
Sub Type Interior Row/Townhouse
Listing Status Sold
Purchase Type For Sale
Square Footage 1,360 sqft
Price per Sqft $227
Subdivision Parkwood
MLS Listing ID PAPH2399792
Sold Date 11/22/24
Style AirLite
Bedrooms 3
Full Baths 1
Half Baths 1
HOA Y/N N
Abv Grd Liv Area 1,360
Originating Board BRIGHT
Year Built 1973
Annual Tax Amount $3,542
Tax Year 2024
Lot Size 2,000 Sqft
Acres 0.05
Lot Dimensions 20.00 x 100.00
Property Description
Welcome to your new home in the heart of Northeast Philadelphia! This delightful 3-bedroom, 1.5-bathroom home offers the perfect blend of comfort and convenience, making it an ideal place to live. As you step inside, you'll be greeted by a spacious and inviting living area, perfect for relaxing or entertaining. The large bay window fills the space with natural light, creating a warm and welcoming atmosphere. The living area flows seamlessly to the dining area adjacent to the well-appointed kitchen, featuring a peninsula with ample counter space, and plenty of cabinet storage. Upstairs, you’ll find three nicely sized bedrooms and a full bathroom that has been tastefully updated. Downstairs, you will find a fully finished basement with an additional living space, laundry room, and a half bathroom. Step out back to discover your own private backyard with a pool! Located in a friendly neighborhood, this home is just minutes away from local parks, shopping centers, and public transportation, making commuting a breeze. Don’t miss out on this incredible opportunity to own a lovely home in Northeast Philadelphia. Schedule your showing today and make this charming property your own!
Location
State PA
County Philadelphia
Area 19154 (19154)
Zoning RSA4
Rooms
Basement Fully Finished
Interior
Hot Water Natural Gas
Heating Forced Air
Cooling Central A/C
Fireplace N
Window Features Bay/Bow
Heat Source Natural Gas
Exterior
Garage Basement Garage, Garage - Front Entry
Garage Spaces 2.0
Pool Above Ground
Waterfront N
Water Access N
Accessibility None
Attached Garage 1
Total Parking Spaces 2
Garage Y
Building
Story 3
Foundation Brick/Mortar
Sewer Public Sewer
Water Public
Architectural Style AirLite
Level or Stories 3
Additional Building Above Grade, Below Grade
New Construction N
Schools
School District The School District Of Philadelphia
Others
Senior Community No
Tax ID 663134600
Ownership Fee Simple
SqFt Source Assessor
Acceptable Financing Cash, Conventional, FHA, VA
Listing Terms Cash, Conventional, FHA, VA
Financing Cash,Conventional,FHA,VA
Special Listing Condition Standard
Read Less

Bought with Qiao hong Qiu • Legacy Landmark Realty LLC
GET MORE INFORMATION



