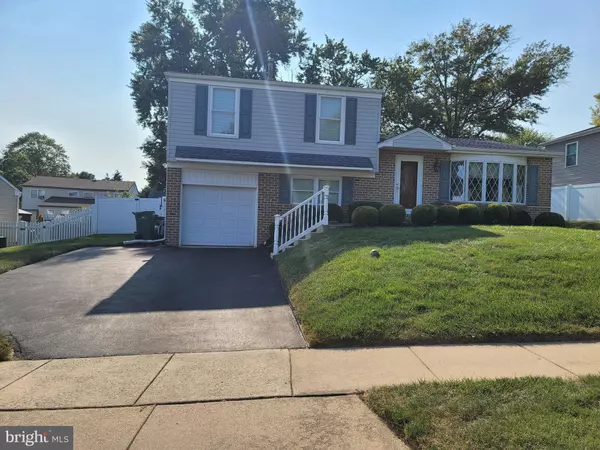For more information regarding the value of a property, please contact us for a free consultation.
3041 CLARIDGE RD Bensalem, PA 19020
Want to know what your home might be worth? Contact us for a FREE valuation!

Our team is ready to help you sell your home for the highest possible price ASAP
Key Details
Sold Price $425,000
Property Type Single Family Home
Sub Type Detached
Listing Status Sold
Purchase Type For Sale
Square Footage 1,306 sqft
Price per Sqft $325
Subdivision Neshaminy Valley
MLS Listing ID PABU2082132
Sold Date 11/22/24
Style Split Level
Bedrooms 3
Full Baths 1
Half Baths 1
HOA Y/N N
Abv Grd Liv Area 1,306
Originating Board BRIGHT
Year Built 1972
Annual Tax Amount $5,954
Tax Year 2024
Lot Size 8,132 Sqft
Acres 0.19
Lot Dimensions 76.00 x 107.00
Property Description
Fantastic well cared for home! Don't miss your chance to own a great home in the desirable Neshaminy Valley neighborhood that comes with a GENERAC GENERATOR! Out front you will notice that the exterior is meticulously kept. Through the front door there is a ceramic tile entrance with a coat closet leading straight to the newer eat-in kitchen with stainless steel appliances, solid surface counters and a bright garden window. The living room has a beautiful bow window allowing tons of natural light and is open to the dining room. A few steps down and you are in the cozy family room that has a nook currently being used as an office with a plank ceiling and a fan. There are lovely sliders to a large covered brick patio and a steel access door to the garage. Down the hall there is a closet for the newer mechanicals (Trane Heater 2024), laundry room with a utility sink and half bath. Down a few more steps and you enter into an open finished basement perfect for entertaining, an exercise area, game room and plenty of storage closets. One has a sump pump. Upstairs there is a large expanded tiled hall bath with a jetted tub, stall shower and double sink vanity. There are three good sized bedrooms with ceiling fans and pull down steps in the hall to an attic. Outside there is an oasis of privacy and relaxation in the yard surrounded by white privacy fencing, arborvitae and an ample sized shed with electricity. A two car driveway and one car garage (10x20)with automatic door complete this home. Close to shopping and minutes from the major arteries. OPEN HOUSE TODAY CANCELLED
Location
State PA
County Bucks
Area Bensalem Twp (10102)
Zoning R2
Rooms
Other Rooms Living Room, Dining Room, Bedroom 2, Bedroom 3, Kitchen, Family Room, Bedroom 1, Great Room, Laundry, Office, Bathroom 1, Half Bath
Basement Fully Finished
Interior
Interior Features Attic, Bathroom - Jetted Tub, Bathroom - Stall Shower, Ceiling Fan(s), Kitchen - Eat-In
Hot Water Natural Gas
Heating Forced Air
Cooling Central A/C
Equipment Dishwasher, Oven/Range - Gas, Range Hood, Refrigerator, Stainless Steel Appliances, Washer, Water Heater, Dryer
Fireplace N
Appliance Dishwasher, Oven/Range - Gas, Range Hood, Refrigerator, Stainless Steel Appliances, Washer, Water Heater, Dryer
Heat Source Natural Gas
Laundry Lower Floor
Exterior
Parking Features Built In, Garage - Front Entry, Garage Door Opener, Inside Access
Garage Spaces 1.0
Fence Fully, Vinyl, Chain Link
Water Access N
Accessibility None
Attached Garage 1
Total Parking Spaces 1
Garage Y
Building
Story 4
Foundation Slab
Sewer Public Sewer
Water Public
Architectural Style Split Level
Level or Stories 4
Additional Building Above Grade, Below Grade
New Construction N
Schools
School District Bensalem Township
Others
Senior Community No
Tax ID 02-020-008
Ownership Fee Simple
SqFt Source Assessor
Acceptable Financing Cash, Conventional, FHA, VA
Listing Terms Cash, Conventional, FHA, VA
Financing Cash,Conventional,FHA,VA
Special Listing Condition Standard
Read Less

Bought with Aggie Roberts • Realty Mark Associates
GET MORE INFORMATION



