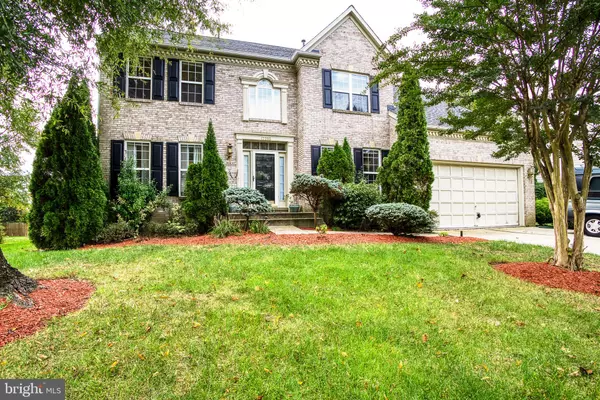For more information regarding the value of a property, please contact us for a free consultation.
17203 LONGLEAF DR Bowie, MD 20716
Want to know what your home might be worth? Contact us for a FREE valuation!

Our team is ready to help you sell your home for the highest possible price ASAP
Key Details
Sold Price $725,000
Property Type Single Family Home
Sub Type Detached
Listing Status Sold
Purchase Type For Sale
Square Footage 4,628 sqft
Price per Sqft $156
Subdivision Longleaf-Plat 1>
MLS Listing ID MDPG2128238
Sold Date 11/20/24
Style Colonial
Bedrooms 4
Full Baths 3
Half Baths 1
HOA Fees $52/mo
HOA Y/N Y
Abv Grd Liv Area 3,156
Originating Board BRIGHT
Year Built 1998
Annual Tax Amount $9,279
Tax Year 2024
Lot Size 0.303 Acres
Acres 0.3
Property Description
BASEMENT IN THE PROCESS OF BEING FULLY FINISHED WITH FULL BATHROOM PRIOR TO CLOSING! Welcome to your fully-finished new home! This Impeccable, brick front, 2 -car garaged gem boasts hardwood flooring, entry level office, and more! Tucked away, yet close to major interstates, shopping and eateries, this solidly built, oversized home offers extended living and dining rooms, inviting kitchen with center island, gas cooking, double wall oven, stainless steel appliances, and tons of cabinet space; Sun-filled family room adjacent beautifully tiled four seasons room, overlooks side deck and cozy rear yard. Main level includes wood burning fireplace, garage access and perfectly placed powder room. Dramatic curved stairs give way to resting quarters that include breathtaking owners suite featuring two-sided walk in closet, glass block "pass through" shower, separate vanity, sitting room and more. Three spacious additional upper level bedrooms, share an oversized hall bath with vanity separation; the upper level laundry room adds to this home's well-designed functionality. Custom molding and trim throughout the entire home accent this home's appeal and charm. Enormous basement is roughed for full bath and provides endless possibilities for additional sleeping rooms and entertainment options. Favorably hard-wired for fiber optic performance in the event of a power outage. You won't want to miss this one! https://youtu.be/TKpdbR2P2OU?si=5ELMxKFwbXM8-De_
Location
State MD
County Prince Georges
Zoning RR
Rooms
Basement Connecting Stairway, Daylight, Full, Interior Access, Outside Entrance, Rear Entrance, Space For Rooms, Sump Pump, Walkout Stairs, Windows
Interior
Interior Features Attic, Carpet, Ceiling Fan(s), Crown Moldings, Curved Staircase, Dining Area, Formal/Separate Dining Room, Kitchen - Island, Recessed Lighting, Sprinkler System, Walk-in Closet(s), Window Treatments, Wood Floors, Family Room Off Kitchen
Hot Water Natural Gas
Heating Central
Cooling Central A/C, Ceiling Fan(s)
Flooring Hardwood, Ceramic Tile, Partially Carpeted, Concrete
Fireplaces Number 1
Fireplaces Type Gas/Propane, Wood, Fireplace - Glass Doors
Equipment Built-In Microwave, Built-In Range, Dishwasher, Disposal, Dryer, Energy Efficient Appliances, Icemaker, Oven - Self Cleaning, Oven - Wall, Refrigerator, Stainless Steel Appliances, Water Heater, Washer
Furnishings No
Fireplace Y
Window Features Palladian,Screens
Appliance Built-In Microwave, Built-In Range, Dishwasher, Disposal, Dryer, Energy Efficient Appliances, Icemaker, Oven - Self Cleaning, Oven - Wall, Refrigerator, Stainless Steel Appliances, Water Heater, Washer
Heat Source Natural Gas
Laundry Dryer In Unit, Washer In Unit, Upper Floor
Exterior
Exterior Feature Deck(s), Screened
Garage Garage - Front Entry, Garage Door Opener, Inside Access
Garage Spaces 6.0
Utilities Available Natural Gas Available, Electric Available, Sewer Available, Water Available
Amenities Available Common Grounds, Tot Lots/Playground, Jog/Walk Path
Water Access N
Roof Type Architectural Shingle
Accessibility Doors - Swing In
Porch Deck(s), Screened
Attached Garage 2
Total Parking Spaces 6
Garage Y
Building
Lot Description Cul-de-sac, Front Yard, No Thru Street, Rear Yard
Story 3
Foundation Brick/Mortar
Sewer Public Sewer
Water Public
Architectural Style Colonial
Level or Stories 3
Additional Building Above Grade, Below Grade
Structure Type Dry Wall
New Construction N
Schools
High Schools Bowie
School District Prince George'S County Public Schools
Others
Pets Allowed N
HOA Fee Include Common Area Maintenance,Road Maintenance
Senior Community No
Tax ID 17073007473
Ownership Fee Simple
SqFt Source Estimated
Security Features Electric Alarm,Monitored
Acceptable Financing Cash, Conventional, FHA, Contract, VA
Horse Property N
Listing Terms Cash, Conventional, FHA, Contract, VA
Financing Cash,Conventional,FHA,Contract,VA
Special Listing Condition Probate Listing
Read Less

Bought with Tommy Sowole • Delta Exclusive Realty, LLC
GET MORE INFORMATION



