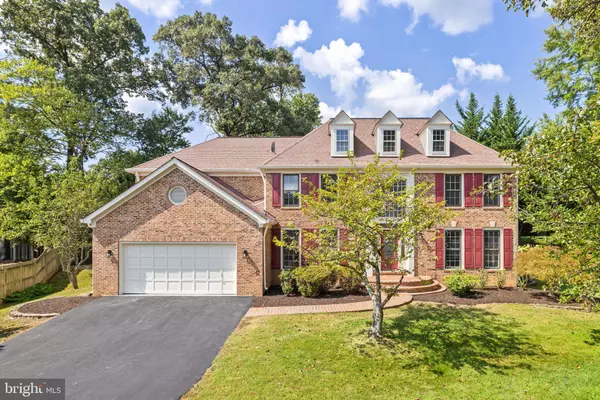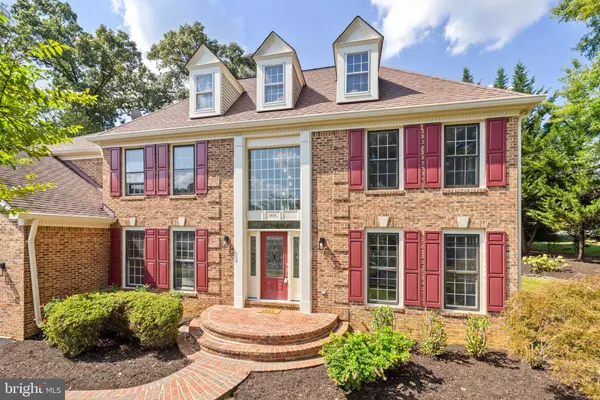For more information regarding the value of a property, please contact us for a free consultation.
9610 JENNY LN Fairfax, VA 22032
Want to know what your home might be worth? Contact us for a FREE valuation!

Our team is ready to help you sell your home for the highest possible price ASAP
Key Details
Sold Price $1,189,000
Property Type Single Family Home
Sub Type Detached
Listing Status Sold
Purchase Type For Sale
Square Footage 3,991 sqft
Price per Sqft $297
Subdivision Vertain Park
MLS Listing ID VAFX2196832
Sold Date 11/15/24
Style Colonial
Bedrooms 5
Full Baths 3
Half Baths 1
HOA Fees $33/qua
HOA Y/N Y
Abv Grd Liv Area 3,991
Originating Board BRIGHT
Year Built 1990
Annual Tax Amount $11,982
Tax Year 2024
Lot Size 0.264 Acres
Acres 0.26
Property Description
Nestled in the coveted Vertain Park neighborhood, this beautifully maintained single-family home offers the perfect blend of modern luxury and serene living. Conveniently located just minutes away from the Burke Centre VRE, commuting and exploring the surrounding area is a breeze. Step inside to a two-story foyer that welcomes you with abundant natural light and freshly painted interior. The refinished hardwood floors on the main level create a warm and inviting atmosphere. Discover a versatile living space featuring a dedicated office with built-in shelving, a formal living room, a laundry room, and a spacious two-story family room with a cozy fireplace.
Indulge in culinary delights in the stunning gourmet kitchen, featuring a spacious granite island, sleek new cooktop, and downdraft vent. Enjoy a cozy breakfast nook while admiring the backyard view. The brand-new floor coverings with one-year warranty provide both beauty and peace of mind.
The formal dining room, adorned with bay windows, offers a serene and elegant space for entertaining guests. For added convenience, a spacious second master bedroom with an attached bathroom is also located on this level, making it ideal for in-laws or guests.
Ascend to the upper level for a truly luxurious experience. The master suite is a private oasis, complete with a spa-like bathroom and a spacious walk-in closet. Three additional bright bedrooms provide ample space for everyone. Each room is complete with new carpet.
The unfinished basement offers a blank canvas for your personal touch. Create a home theater, a cozy family room, or even a home gym. The possibilities are endless.
Outside, a spacious back patio, framed by sliding glass doors, creates a seamless indoor-outdoor living experience. The outdoor kitchenette area with a convenient sink makes hosting effortless. Additionally, the home boasts a durable roof replaced in 2006 with a 50-year warranty, providing peace of mind for years to come.
Beyond the exceptional home, you'll find a welcoming community. Fairfax, VA is a hidden gem nestled just outside the nation's capital. Offering a harmonious blend of small-town warmth and big-city excitement, it's a haven for those seeking a balanced lifestyle. Enjoy serene mornings in leafy neighborhoods, vibrant farmers' markets, and world-class museums and cultural attractions just a short drive away.
Don't miss this opportunity to make this beautiful home yours. Schedule a private tour today!
Location
State VA
County Fairfax
Zoning 303
Rooms
Other Rooms Living Room, Dining Room, Primary Bedroom, Bedroom 2, Bedroom 3, Bedroom 4, Bedroom 5, Kitchen, Family Room, Basement, Foyer, Breakfast Room, Laundry, Office, Conservatory Room, Primary Bathroom, Full Bath, Half Bath
Basement Windows, Unfinished, Sump Pump, Space For Rooms, Shelving, Rough Bath Plumb, Interior Access
Main Level Bedrooms 1
Interior
Interior Features Attic, Bathroom - Soaking Tub, Bathroom - Stall Shower, Bathroom - Tub Shower, Bathroom - Walk-In Shower, Breakfast Area, Built-Ins, Carpet, Ceiling Fan(s), Crown Moldings, Curved Staircase, Dining Area, Entry Level Bedroom, Family Room Off Kitchen, Formal/Separate Dining Room, Kitchen - Gourmet, Kitchen - Island, Kitchen - Table Space, Pantry, Upgraded Countertops, Walk-in Closet(s), Wood Floors
Hot Water Electric
Heating Heat Pump(s)
Cooling Central A/C
Flooring Hardwood, Carpet
Fireplaces Number 1
Equipment Cooktop, Cooktop - Down Draft, Dishwasher, Disposal, Dryer, Freezer, Washer, Stove, Refrigerator, Oven - Wall
Furnishings No
Fireplace Y
Window Features Bay/Bow
Appliance Cooktop, Cooktop - Down Draft, Dishwasher, Disposal, Dryer, Freezer, Washer, Stove, Refrigerator, Oven - Wall
Heat Source Electric
Laundry Main Floor, Has Laundry
Exterior
Exterior Feature Enclosed, Patio(s)
Parking Features Garage - Front Entry, Garage Door Opener, Inside Access
Garage Spaces 4.0
Fence Rear
Water Access N
View Garden/Lawn, Street
Roof Type Shingle
Accessibility None
Porch Enclosed, Patio(s)
Attached Garage 2
Total Parking Spaces 4
Garage Y
Building
Lot Description SideYard(s), Rear Yard, Front Yard
Story 3
Foundation Slab
Sewer Public Sewer
Water Public
Architectural Style Colonial
Level or Stories 3
Additional Building Above Grade, Below Grade
Structure Type High
New Construction N
Schools
Elementary Schools Laurel Ridge
Middle Schools Robinson Secondary School
High Schools Robinson Secondary School
School District Fairfax County Public Schools
Others
Senior Community No
Tax ID 0693 18 0004
Ownership Fee Simple
SqFt Source Assessor
Acceptable Financing Conventional, Cash, Contract, FHA, VHDA, VA
Horse Property N
Listing Terms Conventional, Cash, Contract, FHA, VHDA, VA
Financing Conventional,Cash,Contract,FHA,VHDA,VA
Special Listing Condition Standard
Read Less

Bought with Supilai Ensley • Samson Properties


