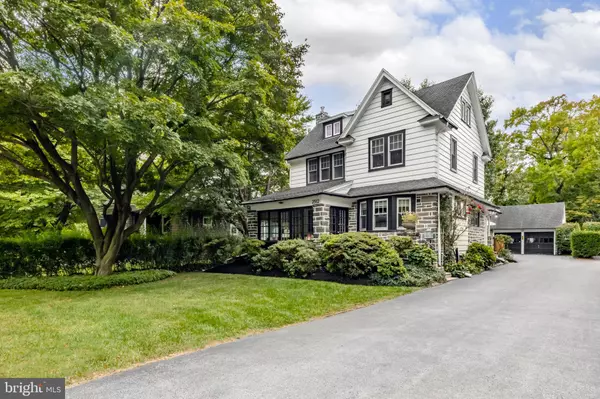For more information regarding the value of a property, please contact us for a free consultation.
2512 W DARBY RD Havertown, PA 19083
Want to know what your home might be worth? Contact us for a FREE valuation!

Our team is ready to help you sell your home for the highest possible price ASAP
Key Details
Sold Price $595,000
Property Type Single Family Home
Sub Type Detached
Listing Status Sold
Purchase Type For Sale
Square Footage 2,200 sqft
Price per Sqft $270
Subdivision Merion Golf Manor
MLS Listing ID PADE2075186
Sold Date 11/18/24
Style Colonial
Bedrooms 5
Full Baths 1
Half Baths 1
HOA Y/N N
Abv Grd Liv Area 2,200
Originating Board BRIGHT
Year Built 1920
Annual Tax Amount $9,511
Tax Year 2023
Lot Size 6,970 Sqft
Acres 0.16
Lot Dimensions 50.00 x 150.00
Property Description
Built at a time when special details and quality craftsmanship really mattered. This beautifully appointed stone Colonial home in the Merion Golf Manor section of Haverford Township offers 5 bedrooms, 1.5 baths and tons of versatility in its floor plan. Pull up and fall in love with the gorgeous Wissahickon Schist Stone, black window trim and the large level lot with ample private parking and detached garage. The first floor flow is great and has some beautiful features. The eat-in kitchen has white shaker cabinetry with crown molding, a large picture window, Corian countertops, recessed lighting, white appliances to include a gas range and an original built in with extra storage space. Set up a breakfast table if desired in the breakfast nook. The large dining room has gorgeous oak hardwood floors with a walnut inlaw, custom french doors with stained glass and ample space for hosting large dinner parties and larger furniture! The living room is beautiful with its built-in shelving, oak floors and stone surround fireplace. Off the living room is a 3 season room, currently being used as a playroom, but would make a great office as well. Upstairs on the second floor is a gorgeous hall bath with beautiful fixtures and tilework. There are 3 bedrooms on the second floor, one of which is the primary, large in size with a sitting room that could easily be converted into a primary bathroom. The 2nd floor has beautiful pine flooring in excellent condition. The 3rd floor has 2 more bedrooms, also with pine hardwoods and a great walk-in closet. The basement of the home offers so much storage space, has a great half bath, has a nice laundry set up and could be finished if desired. This home sits on a nice, long, level lot. There is plenty of driveway parking for you and your guests, a large back deck for hosting and play space as well. The beauty of this home is hard to replicate! It has so many original features, but accommodates today's needs. Located in one of the most walk-to locations there is, you’ll take advantage of all the township has to offer! Get a front row seat to festivals and parades, walk to shopping, some of the best restaurants and coffee spots in Havertown, schools, parks and public transportation in just minutes. This home is a true gem.
Location
State PA
County Delaware
Area Haverford Twp (10422)
Zoning RESIDENTIAL
Rooms
Basement Full, Unfinished
Interior
Hot Water Natural Gas
Heating Hot Water
Cooling Central A/C, Window Unit(s)
Fireplaces Number 1
Fireplaces Type Wood
Equipment Built-In Microwave, Dishwasher, Dryer, Oven/Range - Gas, Washer
Fireplace Y
Appliance Built-In Microwave, Dishwasher, Dryer, Oven/Range - Gas, Washer
Heat Source Natural Gas
Exterior
Exterior Feature Deck(s)
Garage Garage - Rear Entry
Garage Spaces 2.0
Waterfront N
Water Access N
Accessibility None
Porch Deck(s)
Total Parking Spaces 2
Garage Y
Building
Lot Description Rear Yard
Story 2.5
Foundation Stone
Sewer Public Sewer
Water Public
Architectural Style Colonial
Level or Stories 2.5
Additional Building Above Grade, Below Grade
New Construction N
Schools
Middle Schools Haverford
High Schools Haverford Senior
School District Haverford Township
Others
Senior Community No
Tax ID 22-03-00696-00
Ownership Fee Simple
SqFt Source Assessor
Special Listing Condition Standard
Read Less

Bought with Jennifer Golden • Elfant Wissahickon-Rittenhouse Square
GET MORE INFORMATION



