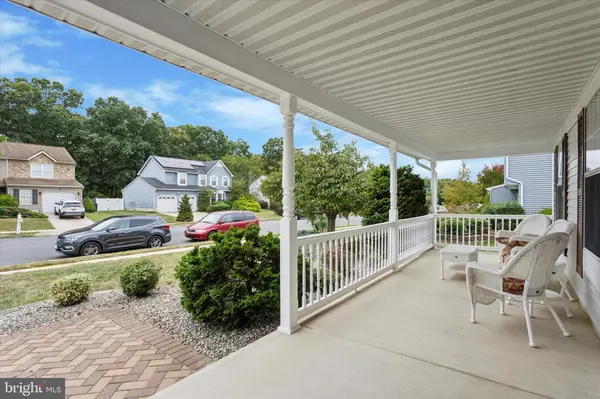For more information regarding the value of a property, please contact us for a free consultation.
433 INVERNESS RD Williamstown, NJ 08094
Want to know what your home might be worth? Contact us for a FREE valuation!

Our team is ready to help you sell your home for the highest possible price ASAP
Key Details
Sold Price $412,000
Property Type Single Family Home
Sub Type Detached
Listing Status Sold
Purchase Type For Sale
Square Footage 1,828 sqft
Price per Sqft $225
Subdivision Scotland Run
MLS Listing ID NJGL2047316
Sold Date 11/15/24
Style Traditional
Bedrooms 3
Full Baths 2
Half Baths 1
HOA Y/N N
Abv Grd Liv Area 1,828
Originating Board BRIGHT
Year Built 1988
Annual Tax Amount $7,102
Tax Year 2023
Lot Size 10,050 Sqft
Acres 0.23
Lot Dimensions 75.00 x 134.00
Property Description
***Multiple Offers Received - All offers are due by Monday, September 16 at 12 pm.*** Welcome to this well-maintained 3-bedroom, 2.5-bathroom home nestled in the desirable Scotland Run neighborhood. A spacious open porch invites you into the home, where you'll find a bright kitchen, cozy family room, formal dining room, and comfortable living room. The layout also includes a convenient laundry room off the kitchen, which leads to an attached 1-car garage. There's also a half bath (powder room) for added convenience.
The master bedroom offers a private retreat with its own en-suite bathroom featuring a stall shower, while two additional good-sized bedrooms provide ample space for family or guests. Outside, the large backyard is perfect for entertaining, featuring an above-ground pool and deck ideal for summer fun. With central air, electric appliances, and plenty of storage, this home combines comfort and functionality. Ready to move in and enjoy!
Location
State NJ
County Gloucester
Area Monroe Twp (20811)
Zoning RES
Interior
Interior Features Bathroom - Stall Shower, Bathroom - Tub Shower, Carpet, Ceiling Fan(s), Dining Area, Family Room Off Kitchen, Floor Plan - Traditional, Formal/Separate Dining Room, Kitchen - Eat-In, Primary Bath(s), Window Treatments
Hot Water Electric
Heating Forced Air
Cooling Central A/C
Flooring Carpet, Ceramic Tile
Equipment Dishwasher, Dryer, Exhaust Fan, Oven/Range - Electric, Washer, Refrigerator, Water Heater
Fireplace N
Window Features Replacement,Screens,Sliding,Storm,Vinyl Clad
Appliance Dishwasher, Dryer, Exhaust Fan, Oven/Range - Electric, Washer, Refrigerator, Water Heater
Heat Source Electric
Laundry Has Laundry, Main Floor
Exterior
Exterior Feature Deck(s), Porch(es)
Garage Built In, Garage - Front Entry
Garage Spaces 2.0
Fence Wood
Pool Above Ground
Waterfront N
Water Access N
View Street
Accessibility 2+ Access Exits
Porch Deck(s), Porch(es)
Attached Garage 1
Total Parking Spaces 2
Garage Y
Building
Story 2
Foundation Slab
Sewer Public Sewer
Water Public
Architectural Style Traditional
Level or Stories 2
Additional Building Above Grade, Below Grade
Structure Type Brick
New Construction N
Schools
School District Monroe Township
Others
Senior Community No
Tax ID 11-13703-00034
Ownership Fee Simple
SqFt Source Assessor
Security Features Security System
Acceptable Financing Cash, Conventional, FHA, VA
Horse Property N
Listing Terms Cash, Conventional, FHA, VA
Financing Cash,Conventional,FHA,VA
Special Listing Condition Standard
Read Less

Bought with Laticia Wright • RE/MAX Preferred - Cherry Hill
GET MORE INFORMATION



