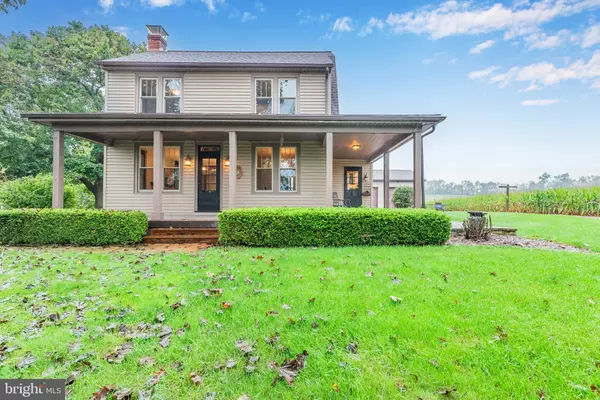For more information regarding the value of a property, please contact us for a free consultation.
2635 WALNUT BOTTOM RD Carlisle, PA 17015
Want to know what your home might be worth? Contact us for a FREE valuation!

Our team is ready to help you sell your home for the highest possible price ASAP
Key Details
Sold Price $275,000
Property Type Single Family Home
Sub Type Detached
Listing Status Sold
Purchase Type For Sale
Square Footage 1,384 sqft
Price per Sqft $198
Subdivision None Available
MLS Listing ID PACB2035628
Sold Date 11/14/24
Style Craftsman,Dutch,Farmhouse/National Folk,Traditional
Bedrooms 3
Full Baths 1
HOA Y/N N
Abv Grd Liv Area 1,384
Originating Board BRIGHT
Year Built 1933
Annual Tax Amount $2,638
Tax Year 2024
Lot Size 0.520 Acres
Acres 0.52
Property Description
This charming 1933 home in a country setting is ready to welcome you home! Spend cozy evenings by the fireplace or coffee in the morning in the dining room. The attention to details are bare none, with cypress trim, hardwood floors, and expansive windows. With a wrap-around concrete stamped porch, and fenced in areas, enjoy the beautiful views of South or North Mountain. With three bedrooms, one full bathroom on .52 acres with an oversized detached garage, perfect for your cars, hobbies or storage, this home is ready to move right in and enjoy. Located about 12 minutes from Pine Grove Furnace State Park and about 10 minutes to Giant grocery store, it is close to shopping or outdoor adventures. See it today, this may be the place to call home!
Location
State PA
County Cumberland
Area Penn Twp (14431)
Zoning RESIDENTIAL
Rooms
Other Rooms Living Room, Dining Room, Bedroom 2, Bedroom 3, Kitchen, Bedroom 1, Loft, Mud Room, Other, Full Bath
Basement Interior Access, Outside Entrance
Interior
Hot Water Electric
Heating Forced Air
Cooling Central A/C
Flooring Hardwood, Laminate Plank
Fireplaces Number 1
Fireplace Y
Heat Source Oil
Exterior
Garage Oversized, Additional Storage Area, Covered Parking
Garage Spaces 2.0
Waterfront N
Water Access N
Roof Type Shingle
Accessibility None
Total Parking Spaces 2
Garage Y
Building
Story 2.5
Foundation Block, Permanent
Sewer On Site Septic
Water Well
Architectural Style Craftsman, Dutch, Farmhouse/National Folk, Traditional
Level or Stories 2.5
Additional Building Above Grade, Below Grade
New Construction N
Schools
High Schools Big Spring
School District Big Spring
Others
Senior Community No
Tax ID 31-11-0296-004
Ownership Fee Simple
SqFt Source Assessor
Acceptable Financing Cash, Conventional
Listing Terms Cash, Conventional
Financing Cash,Conventional
Special Listing Condition Standard
Read Less

Bought with Corey C Linthicum • AEK Real Estate, LLC
GET MORE INFORMATION



