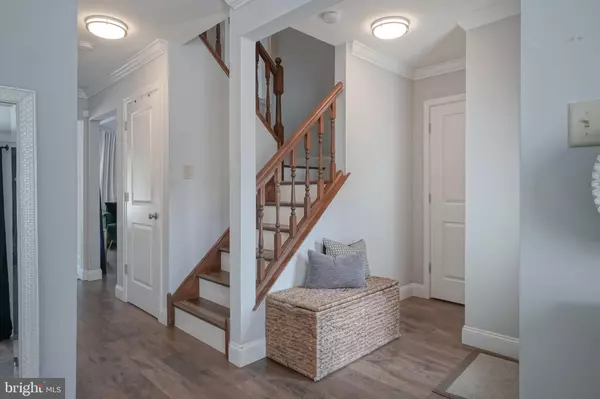For more information regarding the value of a property, please contact us for a free consultation.
81 WINFIELD RD Sicklerville, NJ 08081
Want to know what your home might be worth? Contact us for a FREE valuation!

Our team is ready to help you sell your home for the highest possible price ASAP
Key Details
Sold Price $365,000
Property Type Single Family Home
Sub Type Detached
Listing Status Sold
Purchase Type For Sale
Square Footage 1,545 sqft
Price per Sqft $236
Subdivision Woodshire Mews
MLS Listing ID NJCD2075456
Sold Date 11/13/24
Style Colonial
Bedrooms 3
Full Baths 2
Half Baths 1
HOA Y/N N
Abv Grd Liv Area 1,545
Originating Board BRIGHT
Year Built 1989
Annual Tax Amount $7,003
Tax Year 2023
Lot Size 9,583 Sqft
Acres 0.22
Lot Dimensions 75.00 x 125.00
Property Description
Welcome to Woodshire Mews, a lovely community with many nearby amenities. As you enter this 3 bedroom, 2.5 bath home, you’ll enjoy the open feel and flow from the formal living room into the dining room, a stunning kitchen and an additional living room. The updated kitchen has amazing light coming from the sliding glass doors that lead to a large 2-tiered Trex deck. Updated flooring and remodeled powered room finish off the first floor. The second floor offers a main bedroom with an updated ensuite plus two additional bedrooms and another updated full bath with a skylight allowing lots of natural light to brighten up that space. A fully fenced in yard including a storage shed and a one car attached garage allows for parking and ample storage. You don’t want to miss out on this opportunity!
Location
State NJ
County Camden
Area Gloucester Twp (20415)
Zoning R-2
Rooms
Other Rooms Living Room, Dining Room, Primary Bedroom, Bedroom 2, Bedroom 3, Kitchen, Family Room, Primary Bathroom
Interior
Interior Features Floor Plan - Open, Primary Bath(s), Walk-in Closet(s)
Hot Water Natural Gas
Heating Forced Air
Cooling Central A/C
Flooring Laminated, Tile/Brick
Equipment Built-In Microwave, Built-In Range, Dishwasher, Disposal, Oven - Self Cleaning, Oven/Range - Gas, Stainless Steel Appliances
Furnishings No
Fireplace N
Window Features Vinyl Clad
Appliance Built-In Microwave, Built-In Range, Dishwasher, Disposal, Oven - Self Cleaning, Oven/Range - Gas, Stainless Steel Appliances
Heat Source Natural Gas
Laundry Upper Floor
Exterior
Garage Built In, Garage Door Opener, Inside Access, Oversized
Garage Spaces 3.0
Fence Wood
Waterfront N
Water Access N
Roof Type Shingle
Accessibility None
Attached Garage 1
Total Parking Spaces 3
Garage Y
Building
Lot Description Front Yard, Level, Rear Yard, SideYard(s)
Story 2
Foundation Slab, Crawl Space
Sewer Public Sewer
Water Public
Architectural Style Colonial
Level or Stories 2
Additional Building Above Grade, Below Grade
Structure Type Dry Wall
New Construction N
Schools
Elementary Schools Erial E.S.
Middle Schools Mullen
High Schools Timber Creek
School District Black Horse Pike Regional Schools
Others
Senior Community No
Tax ID 15-15302-00004
Ownership Fee Simple
SqFt Source Estimated
Acceptable Financing Cash, Conventional, FHA, VA
Listing Terms Cash, Conventional, FHA, VA
Financing Cash,Conventional,FHA,VA
Special Listing Condition Standard
Read Less

Bought with William Harry Hoff • Keller Williams Realty - Cherry Hill
GET MORE INFORMATION



