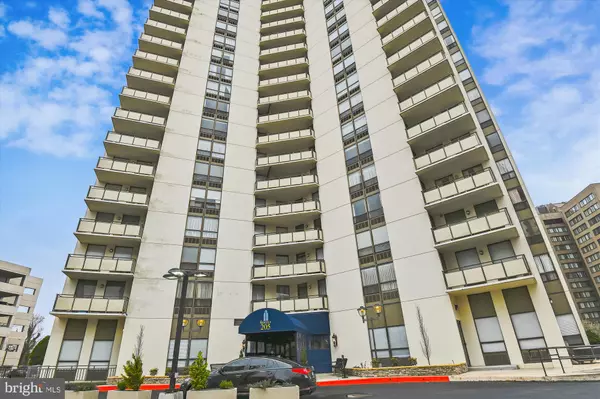For more information regarding the value of a property, please contact us for a free consultation.
205 JOPPA RD E #2403 Towson, MD 21286
Want to know what your home might be worth? Contact us for a FREE valuation!

Our team is ready to help you sell your home for the highest possible price ASAP
Key Details
Sold Price $265,000
Property Type Condo
Sub Type Condo/Co-op
Listing Status Sold
Purchase Type For Sale
Square Footage 1,402 sqft
Price per Sqft $189
Subdivision Ridgely Towson Center
MLS Listing ID MDBC2108630
Sold Date 11/08/24
Style Contemporary
Bedrooms 2
Full Baths 2
Condo Fees $922/mo
HOA Y/N N
Abv Grd Liv Area 1,402
Originating Board BRIGHT
Year Built 1975
Annual Tax Amount $3,629
Tax Year 2025
Property Description
Truly spectacular unobstructed views await in this renovated 24th floor two bedroom/two bathroom condo. The Chesapeake Bay sparkles during the day, and the Baltimore skyline twinkles at night. Gorgeous sunrises! With 1400 sq ft, this condo offers all the space you need to be comfortable. The great room can be arranged in many ways to suit your personal style. The kitchen has just been renovated, and offers induction cooking, stainless appliances, quartz counters and a pantry. Both the primary with it's ensuite bath, and the second bedroom (makes a great office with the view!) offer generous walk in closets. The condo fee includes all electricity, and HVAC maintenance/replacement. The Ridgely has all the right features: a pool, secure garage (two deeded spaces with this condo!) 24 hour front desk, and more. You will love living here!
Location
State MD
County Baltimore
Zoning RE
Rooms
Other Rooms Living Room, Dining Room, Primary Bedroom, Bedroom 2, Kitchen, Foyer, Bathroom 2, Primary Bathroom
Main Level Bedrooms 2
Interior
Interior Features Kitchen - Table Space, Dining Area, Floor Plan - Traditional, Combination Dining/Living, Floor Plan - Open, Kitchen - Gourmet, Pantry, Primary Bath(s), Bathroom - Stall Shower, Bathroom - Tub Shower, Upgraded Countertops, Walk-in Closet(s), Window Treatments, Wine Storage
Hot Water Electric
Heating Heat Pump(s)
Cooling Heat Pump(s)
Flooring Engineered Wood, Carpet, Ceramic Tile
Equipment Dishwasher, Disposal, Dryer - Electric, Microwave, Oven - Self Cleaning, Range Hood, Refrigerator, Stainless Steel Appliances, Washer
Fireplace N
Appliance Dishwasher, Disposal, Dryer - Electric, Microwave, Oven - Self Cleaning, Range Hood, Refrigerator, Stainless Steel Appliances, Washer
Heat Source Electric
Laundry Has Laundry, Main Floor, Washer In Unit, Dryer In Unit
Exterior
Garage Garage - Side Entry, Basement Garage, Garage Door Opener
Garage Spaces 2.0
Parking On Site 2
Amenities Available Elevator, Pool - Outdoor, Beauty Salon, Exercise Room, Library, Reserved/Assigned Parking, Security
Water Access N
View Bay, City, Harbor, Panoramic, Trees/Woods
Accessibility Doors - Swing In, Elevator, Entry Slope <1', Doors - Lever Handle(s), Grab Bars Mod, Low Pile Carpeting, No Stairs
Attached Garage 2
Total Parking Spaces 2
Garage Y
Building
Story 1
Unit Features Hi-Rise 9+ Floors
Sewer Public Sewer
Water Public
Architectural Style Contemporary
Level or Stories 1
Additional Building Above Grade
New Construction N
Schools
School District Baltimore County Public Schools
Others
Pets Allowed N
HOA Fee Include A/C unit(s),Air Conditioning,Common Area Maintenance,Electricity,Ext Bldg Maint,Custodial Services Maintenance,Heat,Management,Pool(s),Reserve Funds
Senior Community No
Tax ID 04091700002750
Ownership Condominium
Security Features Desk in Lobby,Electric Alarm,Fire Detection System,Main Entrance Lock,Monitored,24 hour security,Exterior Cameras,Security System
Acceptable Financing Cash, VA
Listing Terms Cash, VA
Financing Cash,VA
Special Listing Condition Standard
Read Less

Bought with Effy Z Lamp • Cummings & Co. Realtors
GET MORE INFORMATION



