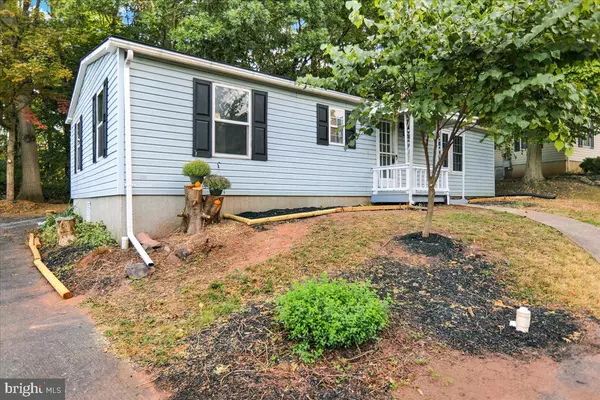For more information regarding the value of a property, please contact us for a free consultation.
4 STACEY CT Stevens, PA 17578
Want to know what your home might be worth? Contact us for a FREE valuation!

Our team is ready to help you sell your home for the highest possible price ASAP
Key Details
Sold Price $189,900
Property Type Manufactured Home
Sub Type Manufactured
Listing Status Sold
Purchase Type For Sale
Square Footage 1,056 sqft
Price per Sqft $179
Subdivision Parkside Manor
MLS Listing ID PALA2057284
Sold Date 11/06/24
Style Ranch/Rambler
Bedrooms 2
Full Baths 2
HOA Fees $155/mo
HOA Y/N Y
Abv Grd Liv Area 1,056
Originating Board BRIGHT
Year Built 1992
Annual Tax Amount $1,540
Tax Year 2024
Lot Size 7,841 Sqft
Acres 0.18
Lot Dimensions 0.00 x 0.00
Property Description
Welcome to 4 Stacey Ct. in beautiful Reamstown PA. This home is in a quiet and peaceful 55 and up community on a cul-de-sac. Home is move in ready and features all new flooring, paint and kitchen cabinets/countertops. Bathrooms have been remodeled with new vanities and toilets. All electrical receptacles and switches have been replaced. Brand New Roof! Ready to move in and relax. Short drive from Denver and Ephrata. Hoa fees cover Water/Sewer/Lawncare/Trash/Snow removal.
Location
State PA
County Lancaster
Area East Cocalico Twp (10508)
Zoning RESIDENTIAL
Direction Southwest
Rooms
Main Level Bedrooms 2
Interior
Interior Features Bathroom - Stall Shower, Bathroom - Soaking Tub, Breakfast Area, Carpet, Combination Dining/Living, Combination Kitchen/Dining, Combination Kitchen/Living, Dining Area, Entry Level Bedroom, Kitchen - Eat-In, Kitchen - Island, Walk-in Closet(s)
Hot Water Electric
Heating Baseboard - Electric
Cooling Window Unit(s)
Flooring Luxury Vinyl Plank
Equipment Built-In Microwave, Dryer - Electric, Dual Flush Toilets, Oven/Range - Electric, Range Hood, Refrigerator, Washer - Front Loading, Water Heater
Fireplace N
Appliance Built-In Microwave, Dryer - Electric, Dual Flush Toilets, Oven/Range - Electric, Range Hood, Refrigerator, Washer - Front Loading, Water Heater
Heat Source Electric
Laundry Main Floor
Exterior
Exterior Feature Patio(s)
Garage Spaces 6.0
Water Access N
View Mountain
Roof Type Shingle
Accessibility 2+ Access Exits, No Stairs
Porch Patio(s)
Total Parking Spaces 6
Garage N
Building
Story 1
Foundation Crawl Space
Sewer Public Sewer
Water Public
Architectural Style Ranch/Rambler
Level or Stories 1
Additional Building Above Grade, Below Grade
Structure Type Dry Wall,9'+ Ceilings
New Construction N
Schools
Middle Schools Cocalico
High Schools Cocalico
School District Cocalico
Others
Pets Allowed Y
Senior Community Yes
Age Restriction 55
Tax ID 080-33290-0-0000
Ownership Fee Simple
SqFt Source Assessor
Acceptable Financing Conventional, USDA, VA, Cash
Horse Property N
Listing Terms Conventional, USDA, VA, Cash
Financing Conventional,USDA,VA,Cash
Special Listing Condition Standard
Pets Description Cats OK, Dogs OK
Read Less

Bought with NON MEMBER • Non Subscribing Office
GET MORE INFORMATION



