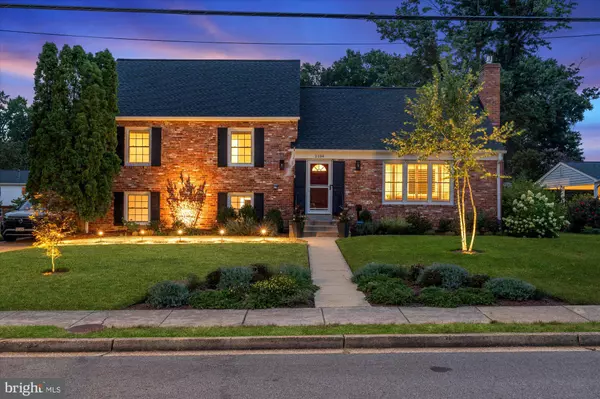For more information regarding the value of a property, please contact us for a free consultation.
1104 CROTON DR Alexandria, VA 22308
Want to know what your home might be worth? Contact us for a FREE valuation!

Our team is ready to help you sell your home for the highest possible price ASAP
Key Details
Sold Price $1,132,500
Property Type Single Family Home
Sub Type Detached
Listing Status Sold
Purchase Type For Sale
Square Footage 2,842 sqft
Price per Sqft $398
Subdivision Waynewood
MLS Listing ID VAFX2198314
Sold Date 10/31/24
Style Split Level
Bedrooms 5
Full Baths 3
HOA Y/N N
Abv Grd Liv Area 2,042
Originating Board BRIGHT
Year Built 1961
Annual Tax Amount $11,244
Tax Year 2024
Lot Size 10,750 Sqft
Acres 0.25
Property Description
1104 Croton Drive is a hidden gem tucked away on a tree-lined street in highly sought-after Waynewood. Sited on a premium lot, the home exudes curb appeal from its stately red brick facade, dark shutters, and elegant landscaping. Inside, a reception area reveals a classic floor plan which has been comprehensively reimagined to meet the demands of contemporary living. Refinished hardwood floors and new light fixtures set the tone for a fresh and functional interior. Formal living and dining rooms are amply proportioned yet intimate and flooded with natural light. The dining room leads to a magnificent screened-in porch, serving as a serene retreat seamlessly blending the comforts of indoor living with the natural beauty of the outdoors. Adjacent to the dining room is the updated kitchen with full-height cabinets, quartz countertops, and stainless steel appliances. On the 2nd level are 3 bedrooms and 2 fully renovated full baths. The 3rd level features a huge 4th bedroom with a large dormer window, perfect for a 2nd primary suite. On the 4th level is the 5th bedroom which is an ideal flex space for a private yoga studio or a quiet place for working remotely. The lower level offers even more flexibility with a newly carpeted recreation room, a 3rd full bath, ample storage, and walkout access to the backyard. The effortless charm of this wonderful home continues out back with a large, usable, fully-fenced yard, featuring a brick patio, ample grassy space, and a large shed with electricity offering the opportunity for a potential ADU. Additionally, you'll find a whole home Generac generator connected to the gas line.
1104 Croton Drive offers a hard to come by combination of flexibility, character, and convenience in one of the most desirable neighborhoods across Alexandria. The location is simply unmatched, being a short walk to the Waynewood pool (association membership available for purchase), minutes to Old Town Alexandria, the Beltway, Fort Belvoir and the Pentagon.
Location
State VA
County Fairfax
Zoning 130
Rooms
Basement Daylight, Partial, Fully Finished
Interior
Hot Water Natural Gas
Heating Forced Air
Cooling Central A/C
Fireplaces Number 1
Fireplaces Type Fireplace - Glass Doors, Gas/Propane
Fireplace Y
Heat Source Natural Gas
Exterior
Garage Spaces 2.0
Water Access N
Accessibility None
Total Parking Spaces 2
Garage N
Building
Story 5
Foundation Block
Sewer Public Sewer
Water Public
Architectural Style Split Level
Level or Stories 5
Additional Building Above Grade, Below Grade
New Construction N
Schools
Elementary Schools Waynewood
School District Fairfax County Public Schools
Others
Senior Community No
Tax ID 1024 05080019
Ownership Fee Simple
SqFt Source Assessor
Acceptable Financing Cash, Conventional, VA
Listing Terms Cash, Conventional, VA
Financing Cash,Conventional,VA
Special Listing Condition Standard
Read Less

Bought with Unrepresented Buyer • Bright MLS


