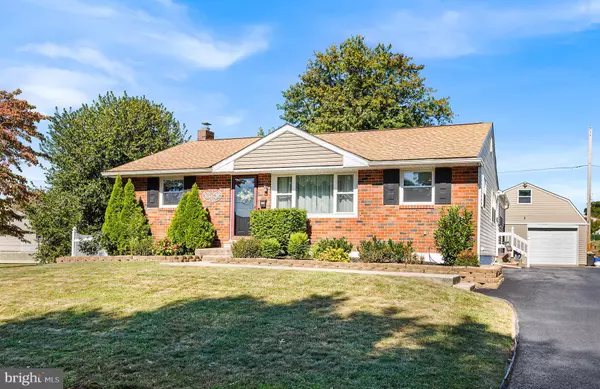For more information regarding the value of a property, please contact us for a free consultation.
209 EDGAR AVE Aston, PA 19014
Want to know what your home might be worth? Contact us for a FREE valuation!

Our team is ready to help you sell your home for the highest possible price ASAP
Key Details
Sold Price $441,000
Property Type Single Family Home
Sub Type Detached
Listing Status Sold
Purchase Type For Sale
Square Footage 1,328 sqft
Price per Sqft $332
Subdivision Valley View
MLS Listing ID PADE2075292
Sold Date 10/28/24
Style Ranch/Rambler
Bedrooms 3
Full Baths 2
HOA Y/N N
Abv Grd Liv Area 1,328
Originating Board BRIGHT
Year Built 1958
Annual Tax Amount $6,646
Tax Year 2023
Lot Size 9,583 Sqft
Acres 0.22
Lot Dimensions 97.00 x 120.00
Property Description
Welcome to this perfect move in ready ranch home with a beautifully fenced in yard, prime location backing up to Valley View Park, 3 bedrooms, 2 full baths, detached oversized garage and so much more! Enter into this home from the front porch surrounded by beautiful landscaping. Here you enter into the combined family room/dining space where you will be taken back by the amazing natural light that floods this open floor plan. The family room is plenty large for a drop/mudroom space as well as large furniture that can look out to the front. The dining space is very open to the kitchen. One could fit a nice size table but you will also see additional seating, and storage, at the peninsula. This is wonderful for entertaining, or simply for cooking a meal and being engaged with the family! The kitchen was updated less than 10 years ago with beautiful cabinetry and granite countertops. Just past the kitchen is a bonus room! This is currently used as an additional living room/playroom space and it looks out to the backyard and garage. Get creative and use this space however you see fit! Back to the front of the home you will find the hallway leading to all 3 bedrooms. Beautifully finished hardwood floors stretch throughout the family room and into all the bedrooms. The primary bedroom can easily fit a king bed if you please and it has an oversized closet. The 2 additional bedrooms are ample big for children's bedrooms, home offices or guest rooms! Closing out this level is the updated full bathroom with tub/shower combo. We can't forget about the fully finished expansive basement. The basement adds over 800 square feet of living space to the home. Here you will find plenty of entertaining space, a man cave, possible playroom or even a guest area as there is a full bathroom with stall shower down here as well. Laundry and storage are tucked away in a clean unfinished section. The detached garage is perfect for parking of course or additional storage, yard equipment or even home gym! The backyard is fully fenced in with a beautiful privacy fence but has a gate that leads directly to the park entrance. Here you will find a lovely walking trail as well as basketball courts and playground. All of this for just $425,000! Everything updated within the last 10 years, close to major routes, short drive to plenty of parks, Media downtown, the train station and so much more! Grab it before it is gone! Welcome Home!
Location
State PA
County Delaware
Area Aston Twp (10402)
Zoning R10
Rooms
Basement Fully Finished
Main Level Bedrooms 3
Interior
Hot Water Natural Gas
Cooling Central A/C
Fireplaces Number 1
Fireplace Y
Heat Source Natural Gas
Exterior
Garage Garage - Front Entry
Garage Spaces 1.0
Waterfront N
Water Access N
Accessibility None
Total Parking Spaces 1
Garage Y
Building
Story 1
Foundation Block
Sewer Public Sewer
Water Public
Architectural Style Ranch/Rambler
Level or Stories 1
Additional Building Above Grade, Below Grade
New Construction N
Schools
School District Penn-Delco
Others
Senior Community No
Tax ID 02-00-00937-00
Ownership Fee Simple
SqFt Source Assessor
Special Listing Condition Standard
Read Less

Bought with Marc F Munafo • Long & Foster Real Estate, Inc.
GET MORE INFORMATION



