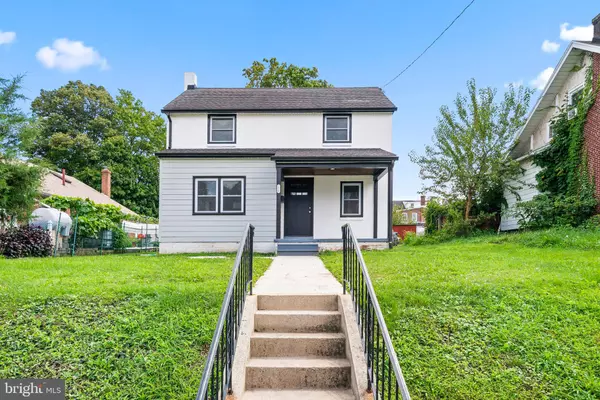For more information regarding the value of a property, please contact us for a free consultation.
226 4TH AVE Phoenixville, PA 19460
Want to know what your home might be worth? Contact us for a FREE valuation!

Our team is ready to help you sell your home for the highest possible price ASAP
Key Details
Sold Price $515,000
Property Type Single Family Home
Sub Type Detached
Listing Status Sold
Purchase Type For Sale
Square Footage 1,796 sqft
Price per Sqft $286
Subdivision None Available
MLS Listing ID PACT2072984
Sold Date 10/30/24
Style Straight Thru
Bedrooms 4
Full Baths 2
HOA Y/N N
Abv Grd Liv Area 1,796
Originating Board BRIGHT
Year Built 1954
Annual Tax Amount $4,370
Tax Year 2024
Lot Size 6,750 Sqft
Acres 0.15
Lot Dimensions 0.00 x 0.00
Property Description
A fully renovated 4 bedroom single family home with parking, a yard, within blocks of Phoenixville's Bridge St, and so much more. This home won't last long! Sitting above street level on Phoenixville's desirable 4th Avenue, one can enter the home from the front with street parking or more importantly park on the driveway in the back and enter the home through the side door. The main level boasts a beautiful open floor plan. Entering from the covered front porch you are welcomed with a sun filled open family room/eat in kitchen area. The completely updated kitchen is a dream with large island for cooking/seating for 5, tons of quartz counter tops, and room for small table and or an additional storage piece. This faces out to the family room, perfect for entertaining or just for cooking while enjoying a show. The family room is ample size for different furniture configurations. This main space opens to a flex room, where that side door enters. This could be used as formal dining, maybe a playroom, home office or just large mudroom. There is a full bathroom here with stall shower and beautiful tile work. A large bedroom sits off the back of the home on this floor. With wall to wall closets this could be a perfect primary bedroom. It could also be an awesome den or any additional living space if one only needed 3 bedrooms. Beautiful wood floors flow throughout this main level and up through the 2nd floor. Upstairs you will find 3 very nice size bedrooms with good closet space and beautiful natural light. There is also a full bathroom with a tub. The basement is unfinished & great for storage. Last but not least can't forget to highlight the backyard. Perfectly flat, backing up to the alley with a driveway and plenty of space for additional yard parking if needed for downtown events. Fully fence this in and it could be a private oasis right in town. The location of this home could not be better just steps from parks, shops & restaurants, schools and so much for in Phoenixvilles ever growing downtown but also close to major routes to get in and out. Single families are hard to come by here, especially ones that are completely remodeled with new windows, new HVAC with central air added, newer roof and beautiful finishes! Scoop this up before it's gone! Welcome home!
Location
State PA
County Chester
Area Phoenixville Boro (10315)
Zoning R10
Rooms
Basement Unfinished
Main Level Bedrooms 1
Interior
Hot Water Natural Gas
Cooling Central A/C
Fireplace N
Heat Source Natural Gas
Exterior
Garage Spaces 2.0
Water Access N
Accessibility None
Total Parking Spaces 2
Garage N
Building
Story 2
Foundation Block
Sewer Public Sewer
Water Public
Architectural Style Straight Thru
Level or Stories 2
Additional Building Above Grade, Below Grade
New Construction N
Schools
School District Phoenixville Area
Others
Senior Community No
Tax ID 15-13 -0599
Ownership Fee Simple
SqFt Source Assessor
Special Listing Condition Standard
Read Less

Bought with Sean D Maloney • RE/MAX Ready


