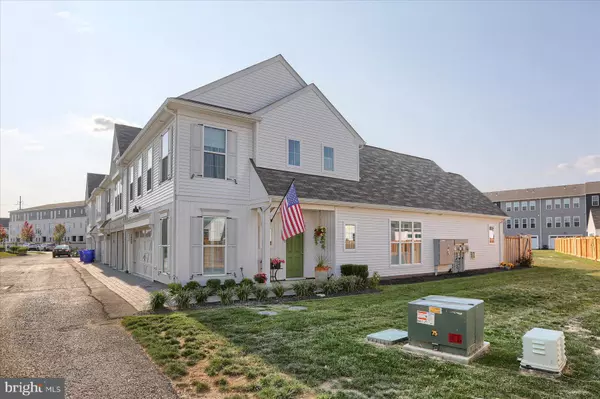For more information regarding the value of a property, please contact us for a free consultation.
1322 CARNEGIE WAY Mechanicsburg, PA 17055
Want to know what your home might be worth? Contact us for a FREE valuation!

Our team is ready to help you sell your home for the highest possible price ASAP
Key Details
Sold Price $450,000
Property Type Townhouse
Sub Type End of Row/Townhouse
Listing Status Sold
Purchase Type For Sale
Square Footage 2,128 sqft
Price per Sqft $211
Subdivision Arcona
MLS Listing ID PACB2034890
Sold Date 10/29/24
Style Carriage House
Bedrooms 3
Full Baths 2
Half Baths 1
HOA Fees $118/mo
HOA Y/N Y
Abv Grd Liv Area 2,128
Originating Board BRIGHT
Year Built 2023
Annual Tax Amount $6,944
Tax Year 2024
Lot Size 2,178 Sqft
Acres 0.05
Lot Dimensions 0.00 x 0.00
Property Description
Welcome to this like-new 2 story Reynolds End Carriage home in the exclusive Aviary at Arcona! The Reynolds floor plan offers a first floor primary bed and bath, 2,075 square feet of comfortable living space, complete with 3 bedrooms, 2.5 bathrooms, and an attached 2-car garage. The spacious foyer opens to a private study. Continue on to your sleek gourmet kitchen featuring a prep island and a walk-in pantry, which opens up to both the formal dining room and the great room, perfect for entertaining. Convenient, tucked-away laundry room located off the kitchen. The great room leads to a private first-floor Owner's Retreat, complete with an en-suite bath and a large walk-in closet. Upstairs, you'll find two additional bedrooms—one with a walk-in closet and full bathroom. Plenty of storage with a separate storage room and oversize 2 car garage with front entry and interior access. Outside the great room you'll find the rear patio providing an intimate outdoor space with a fully fenced garden-style backyard. Great location near Arcona Club and the neighborhood pool. Arcona also includes nearly a dozen locally owned businesses right in the neighborhood along its tree-lined streets including THEA, the Arcona Athletic Club, Shirley Rae's Ice Cream, Red Salon, The Studio by Absolute Pilates, Pure Gallery, Idea Coffee, Amore Pizza and Water Colours Interior Design.
Location
State PA
County Cumberland
Area Lower Allen Twp (14413)
Zoning RESIDENTIAL
Rooms
Other Rooms Dining Room, Primary Bedroom, Bedroom 2, Bedroom 3, Kitchen, Foyer, Study, Great Room, Laundry, Storage Room, Primary Bathroom, Full Bath, Half Bath
Main Level Bedrooms 1
Interior
Interior Features Bathroom - Tub Shower, Bathroom - Walk-In Shower, Carpet, Ceiling Fan(s), Combination Dining/Living, Entry Level Bedroom, Family Room Off Kitchen, Floor Plan - Open, Kitchen - Gourmet, Kitchen - Island, Pantry, Primary Bath(s), Recessed Lighting, Upgraded Countertops, Walk-in Closet(s)
Hot Water Electric
Heating Forced Air
Cooling Central A/C
Flooring Carpet, Luxury Vinyl Plank
Fireplaces Number 1
Fireplaces Type Gas/Propane
Equipment Microwave, Dishwasher, Disposal, Oven - Self Cleaning, Stainless Steel Appliances, Oven/Range - Gas
Fireplace Y
Appliance Microwave, Dishwasher, Disposal, Oven - Self Cleaning, Stainless Steel Appliances, Oven/Range - Gas
Heat Source Natural Gas
Laundry Main Floor
Exterior
Exterior Feature Porch(es), Patio(s)
Garage Garage - Front Entry, Built In, Garage Door Opener, Inside Access, Oversized
Garage Spaces 2.0
Fence Rear, Privacy
Utilities Available Cable TV Available
Waterfront N
Water Access N
Roof Type Asphalt
Accessibility None
Porch Porch(es), Patio(s)
Road Frontage Boro/Township, City/County
Attached Garage 2
Total Parking Spaces 2
Garage Y
Building
Lot Description Cleared, Landscaping
Story 2
Foundation Slab
Sewer Public Sewer
Water Public
Architectural Style Carriage House
Level or Stories 2
Additional Building Above Grade, Below Grade
Structure Type Dry Wall,9'+ Ceilings
New Construction N
Schools
High Schools Cedar Cliff
School District West Shore
Others
Pets Allowed Y
Senior Community No
Tax ID 13-10-0256-330-U772
Ownership Fee Simple
SqFt Source Estimated
Security Features Smoke Detector,Carbon Monoxide Detector(s)
Acceptable Financing Cash, Conventional, VA
Listing Terms Cash, Conventional, VA
Financing Cash,Conventional,VA
Special Listing Condition Standard
Pets Description No Pet Restrictions
Read Less

Bought with JENNIFER HOLLISTER • Joy Daniels Real Estate Group, Ltd
GET MORE INFORMATION



