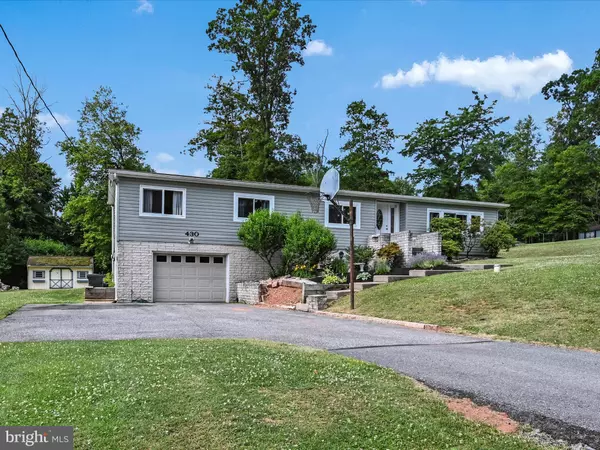For more information regarding the value of a property, please contact us for a free consultation.
430 ROCKY RIDGE RD Denver, PA 17517
Want to know what your home might be worth? Contact us for a FREE valuation!

Our team is ready to help you sell your home for the highest possible price ASAP
Key Details
Sold Price $325,000
Property Type Single Family Home
Sub Type Detached
Listing Status Sold
Purchase Type For Sale
Square Footage 1,406 sqft
Price per Sqft $231
Subdivision None Available
MLS Listing ID PALA2052568
Sold Date 10/21/24
Style Ranch/Rambler
Bedrooms 3
Full Baths 2
HOA Y/N N
Abv Grd Liv Area 1,406
Originating Board BRIGHT
Year Built 1975
Annual Tax Amount $2,408
Tax Year 2024
Lot Size 0.680 Acres
Acres 0.68
Lot Dimensions 0.00 x 0.00
Property Description
PRICE IMPROVEMENT
Peace, privacy & serenity describe this 3 BR, 2 bath home. This beautiful, updated home has been well-maintained and features lots of natural light, new roof (2017), windows (2022), and plumbing (2024), as well as remodeled bedrooms, baths, and family room. Enjoy cooking in the warm, galley-style kitchen with stainless steel appliances and plenty of storage. Integral 1-car garage and unfinished lower level offers opportunity for additional living space and/or storage. Entertain outdoors on the large deck overlooking the .5+ acre lot surrounded by lush greenery and woods. Nature lovers will enjoy the close proximity to hiking trails, and the Middle Creek Wildlife Preserve. The Preserve is a waterfowl refuge with a large lake, wildlife and rich history. Also, conveniently located near shopping, local amenities, and the PA Turnpike. Don’t miss the opportunity to own this fantastic home!
Location
State PA
County Lancaster
Area Clay Twp (10507)
Zoning RESIDENTIAL
Rooms
Basement Garage Access
Main Level Bedrooms 3
Interior
Hot Water Electric
Heating Forced Air
Cooling Central A/C
Fireplace N
Heat Source Propane - Owned
Exterior
Garage Garage Door Opener, Garage - Front Entry, Basement Garage
Garage Spaces 5.0
Waterfront N
Water Access N
Roof Type Shingle
Accessibility None
Attached Garage 1
Total Parking Spaces 5
Garage Y
Building
Story 1
Foundation Block
Sewer On Site Septic
Water Well
Architectural Style Ranch/Rambler
Level or Stories 1
Additional Building Above Grade, Below Grade
New Construction N
Schools
School District Ephrata Area
Others
Pets Allowed Y
Senior Community No
Tax ID 070-72527-0-0000
Ownership Fee Simple
SqFt Source Assessor
Acceptable Financing Cash, Conventional
Listing Terms Cash, Conventional
Financing Cash,Conventional
Special Listing Condition Standard
Pets Description No Pet Restrictions
Read Less

Bought with Joel Antonio Ovalle • Saunders Real Estate
GET MORE INFORMATION



