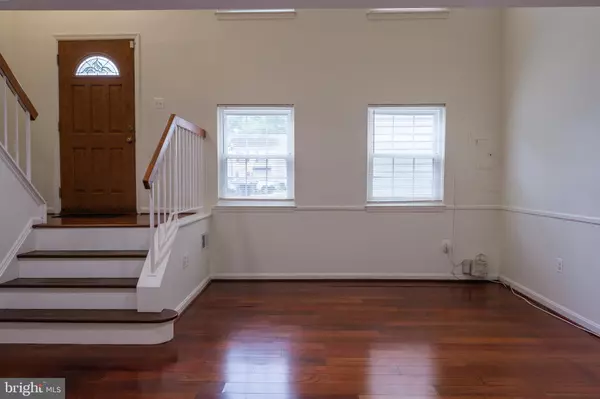For more information regarding the value of a property, please contact us for a free consultation.
14626 LONDON LN Bowie, MD 20715
Want to know what your home might be worth? Contact us for a FREE valuation!

Our team is ready to help you sell your home for the highest possible price ASAP
Key Details
Sold Price $378,000
Property Type Townhouse
Sub Type Interior Row/Townhouse
Listing Status Sold
Purchase Type For Sale
Square Footage 1,800 sqft
Price per Sqft $210
Subdivision Princeton Square
MLS Listing ID MDPG2123152
Sold Date 10/18/24
Style Contemporary
Bedrooms 3
Full Baths 2
Half Baths 1
HOA Fees $95/mo
HOA Y/N Y
Abv Grd Liv Area 1,800
Originating Board BRIGHT
Year Built 1986
Annual Tax Amount $3,884
Tax Year 2024
Lot Size 1,306 Sqft
Acres 0.03
Property Description
PRICED TO SELL!!! You will love this beautiful, spacious 3 level, 3 Bedrooms, 2.5 baths TH. Take a couple steps down to the open living room with powder room in the front, walk. Towards the back is the kitchen equipped with sleek stainless-steel appliances, granite counter tops and plenty of counter space and dining room. Walk out to spacious deck that backs to trees for plenty of privacy. 2nd level boosts open loft with primary bedroom. The primary bath has a jacuzzi tub great for relaxing at the end of the day. 3rd level has two additional bedrooms with a full bath and separate laundry room with full size washer/dryer. The roof was replaced in 2021. Move-in ready and perfect for both relaxation and entertaining. Come make this amazing townhouse your new home!
Location
State MD
County Prince Georges
Zoning LCD
Interior
Interior Features Floor Plan - Open, Kitchen - Table Space, Bathroom - Tub Shower, Combination Kitchen/Dining
Hot Water Electric
Heating Heat Pump(s)
Cooling Attic Fan, Ceiling Fan(s), Central A/C
Flooring Ceramic Tile, Carpet, Laminate Plank
Equipment Dryer, Disposal, Dishwasher, Microwave, Oven/Range - Electric, Refrigerator, Washer
Fireplace N
Appliance Dryer, Disposal, Dishwasher, Microwave, Oven/Range - Electric, Refrigerator, Washer
Heat Source Electric
Laundry Upper Floor, Washer In Unit, Dryer In Unit
Exterior
Exterior Feature Deck(s)
Garage Spaces 1.0
Utilities Available Electric Available, Cable TV Available, Water Available
Amenities Available Pool - Outdoor
Water Access N
Roof Type Composite,Shingle
Accessibility None
Porch Deck(s)
Total Parking Spaces 1
Garage N
Building
Lot Description Backs to Trees
Story 3
Foundation Concrete Perimeter
Sewer Public Sewer
Water Public
Architectural Style Contemporary
Level or Stories 3
Additional Building Above Grade, Below Grade
Structure Type Dry Wall,2 Story Ceilings
New Construction N
Schools
School District Prince George'S County Public Schools
Others
Pets Allowed Y
HOA Fee Include Pool(s),Recreation Facility,Snow Removal,Trash
Senior Community No
Tax ID 17070819680
Ownership Fee Simple
SqFt Source Estimated
Acceptable Financing Cash, Conventional, FHA, VA
Horse Property N
Listing Terms Cash, Conventional, FHA, VA
Financing Cash,Conventional,FHA,VA
Special Listing Condition Standard
Pets Description Breed Restrictions
Read Less

Bought with OLUFEMI PADONU • HomeSmart
GET MORE INFORMATION



