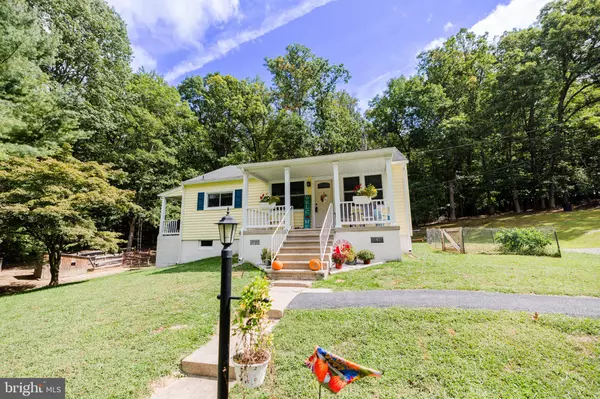For more information regarding the value of a property, please contact us for a free consultation.
5349 WOODVILLE RD Mount Airy, MD 21771
Want to know what your home might be worth? Contact us for a FREE valuation!

Our team is ready to help you sell your home for the highest possible price ASAP
Key Details
Sold Price $330,000
Property Type Single Family Home
Sub Type Detached
Listing Status Sold
Purchase Type For Sale
Square Footage 816 sqft
Price per Sqft $404
Subdivision None Available
MLS Listing ID MDFR2054208
Sold Date 10/17/24
Style Ranch/Rambler
Bedrooms 2
Full Baths 1
HOA Y/N N
Abv Grd Liv Area 816
Originating Board BRIGHT
Year Built 1959
Annual Tax Amount $3,054
Tax Year 2024
Lot Size 0.600 Acres
Acres 0.6
Property Description
*Offer Deadline Friday 9/20 at 12PM*
Enjoy classic charm with modern updates! Look no further because this cozy home sits on a gorgeous level lot with a stream!
A covered front porch welcomes you for entry into the living room. Adjacent is the open eat-in kitchen leading to the covered side porch. The home features hardwood flooring in both bedrooms and living room. Bathroom updated in 2021 featuring new flooring, toilet & vanity. Main level doors and windows new in 2021. Siding new in 2021. Insulation new in 2021. Electric panel updated in 2021. Goat house and fence new in 2021. Shed new in 2024. New central HVAC in 2023.
Unfinished basement features ample storage, outside access, and laundry hook up.
Wonderful setting with convenient location!
Location
State MD
County Frederick
Zoning R
Rooms
Other Rooms Living Room, Bedroom 2, Kitchen, Basement, Bedroom 1
Basement Connecting Stairway, Outside Entrance, Side Entrance, Other, Daylight, Partial, Windows, Walkout Level, Unfinished
Main Level Bedrooms 2
Interior
Interior Features Kitchen - Eat-In, Kitchen - Table Space, Wood Floors, Floor Plan - Traditional, Bathroom - Tub Shower, Ceiling Fan(s), Combination Kitchen/Dining, Entry Level Bedroom, Family Room Off Kitchen
Hot Water Electric
Heating Central, Heat Pump(s)
Cooling Central A/C
Flooring Hardwood
Equipment Washer/Dryer Hookups Only, Stove, Refrigerator, Microwave, Water Heater
Fireplace N
Window Features Screens
Appliance Washer/Dryer Hookups Only, Stove, Refrigerator, Microwave, Water Heater
Heat Source Electric, Central
Laundry Basement, Hookup
Exterior
Exterior Feature Porch(es)
Waterfront N
Water Access N
View Trees/Woods
Roof Type Asphalt,Shingle
Accessibility None
Porch Porch(es)
Garage N
Building
Lot Description Backs to Trees, Stream/Creek
Story 2
Foundation Block
Sewer Septic Exists
Water Well
Architectural Style Ranch/Rambler
Level or Stories 2
Additional Building Above Grade, Below Grade
Structure Type Paneled Walls,Dry Wall
New Construction N
Schools
Elementary Schools New Market
Middle Schools New Market
School District Frederick County Public Schools
Others
Senior Community No
Tax ID 1118379708
Ownership Fee Simple
SqFt Source Assessor
Security Features Smoke Detector
Special Listing Condition Standard
Read Less

Bought with Unrepresented Buyer • Bright MLS
GET MORE INFORMATION



