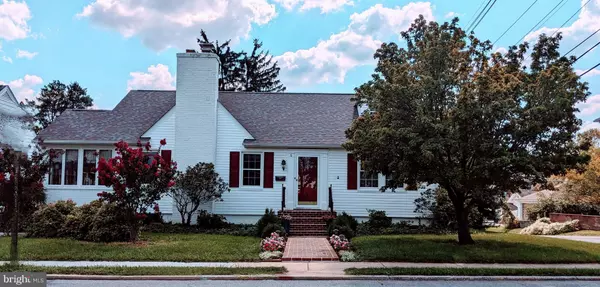For more information regarding the value of a property, please contact us for a free consultation.
6 W 14TH ST W Frederick, MD 21701
Want to know what your home might be worth? Contact us for a FREE valuation!

Our team is ready to help you sell your home for the highest possible price ASAP
Key Details
Sold Price $555,000
Property Type Single Family Home
Sub Type Detached
Listing Status Sold
Purchase Type For Sale
Square Footage 2,496 sqft
Price per Sqft $222
Subdivision None Available
MLS Listing ID MDFR2054106
Sold Date 10/15/24
Style Cape Cod
Bedrooms 3
Full Baths 2
Half Baths 1
HOA Y/N N
Abv Grd Liv Area 1,866
Originating Board BRIGHT
Year Built 1948
Annual Tax Amount $6,961
Tax Year 2024
Lot Size 8,892 Sqft
Acres 0.2
Property Description
This well maintained cape cod features a large living room with gas fireplace, sun room with heated floor, large formal dining room with corner built-ins and lots of natural light. Kitchen with updated stainless steel appliance. 2 bedrooms on the main level and full bath. Upper level has a large owner's suite with dressing area walk-in closet and large full bath with garden tub / separate shower. Basement includes an outside entrance , a large rec-room / laundry room / storage. The rear yard is a gardeners heaven with a beautiful slate terrace that overlooks the gorgeous yard. Off street parking pad for 2 cars in the rear and drive way in front. Ideal commuter location close to Rt 15 , The YMCA and historic downtown Frederick is around the corner.
Location
State MD
County Frederick
Zoning R6
Rooms
Other Rooms Living Room, Dining Room, Primary Bedroom, Bedroom 2, Kitchen, Family Room, Bedroom 1, Sun/Florida Room, Laundry, Bathroom 1, Primary Bathroom
Basement Outside Entrance, Rear Entrance, Partially Finished
Main Level Bedrooms 2
Interior
Interior Features Dining Area, Built-Ins, Upgraded Countertops, Crown Moldings, Window Treatments, Entry Level Bedroom, Primary Bath(s), Wood Floors, Floor Plan - Open
Hot Water Natural Gas
Heating Hot Water, Radiator
Cooling Central A/C
Flooring Hardwood, Tile/Brick
Fireplaces Number 1
Fireplaces Type Equipment, Mantel(s)
Equipment Dishwasher, Microwave, Refrigerator, Stove, Washer, Dryer
Fireplace Y
Window Features Bay/Bow,Double Pane
Appliance Dishwasher, Microwave, Refrigerator, Stove, Washer, Dryer
Heat Source Natural Gas
Exterior
Exterior Feature Patio(s), Terrace
Garage Spaces 6.0
Utilities Available Cable TV Available, Natural Gas Available
Waterfront N
Water Access N
View Garden/Lawn
Roof Type Asphalt
Accessibility None
Porch Patio(s), Terrace
Total Parking Spaces 6
Garage N
Building
Lot Description Landscaping, Vegetation Planting
Story 3
Foundation Block
Sewer Public Sewer
Water Public
Architectural Style Cape Cod
Level or Stories 3
Additional Building Above Grade, Below Grade
Structure Type Dry Wall,Paneled Walls
New Construction N
Schools
Elementary Schools North Frederick
High Schools Governor Thomas Johnson
School District Frederick County Public Schools
Others
Senior Community No
Tax ID 1102061465
Ownership Fee Simple
SqFt Source Assessor
Special Listing Condition Standard
Read Less

Bought with Abigail M Sievers • Mackintosh, Inc.
GET MORE INFORMATION



