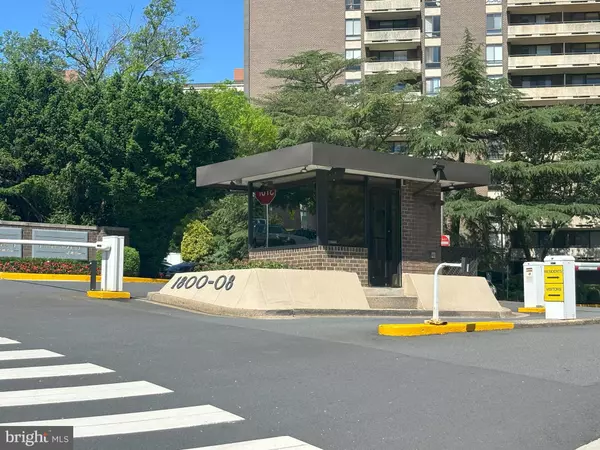For more information regarding the value of a property, please contact us for a free consultation.
1808 OLD MEADOW RD #107 Mclean, VA 22102
Want to know what your home might be worth? Contact us for a FREE valuation!

Our team is ready to help you sell your home for the highest possible price ASAP
Key Details
Sold Price $285,000
Property Type Condo
Sub Type Condo/Co-op
Listing Status Sold
Purchase Type For Sale
Square Footage 796 sqft
Price per Sqft $358
Subdivision Encore Of Mclean
MLS Listing ID VAFX2180316
Sold Date 09/30/24
Style Contemporary
Bedrooms 1
Full Baths 1
Condo Fees $450/mo
HOA Y/N N
Abv Grd Liv Area 796
Originating Board BRIGHT
Year Built 1986
Annual Tax Amount $2,812
Tax Year 2023
Property Description
Please Note : Offer Submit Due Date : 6/10 Mon 5PM
※ Buyer is aware and acknowledge that seller intends to perform an IRC Section 1031 tax-deferred exchange. Seller requests Buyer's cooperation in such an exchange and agrees to hold Buyer harmless from any and all claims, costs, liabilities, or delays in time resulting from such an exchange, Buyer agrees to an assignment of this contract by the seller, "Settlement on Oct 1st or before".
Wonderful Location with 1 Bed & I Fully finished Den Condominium. Den is same as a standard bed room.
Fantastic Facilities and Safe environment. Great Chance to have your own house.
Convenient Transportation to connect Highway (495, 66) and 123 Chain bridge Road.
Mclean Metro Station and Tyson's Mall are nearby.
Location
State VA
County Fairfax
Zoning 230
Rooms
Other Rooms Living Room, Primary Bedroom, Kitchen, Den, Study
Main Level Bedrooms 1
Interior
Interior Features Combination Dining/Living, Window Treatments, Floor Plan - Open, Pantry, Kitchen - Island, Walk-in Closet(s)
Hot Water Natural Gas
Heating Heat Pump(s)
Cooling Heat Pump(s)
Flooring Laminate Plank
Equipment Dishwasher, Disposal, Dryer, Exhaust Fan, Refrigerator, Washer
Fireplace N
Window Features Double Pane
Appliance Dishwasher, Disposal, Dryer, Exhaust Fan, Refrigerator, Washer
Heat Source Electric
Laundry Washer In Unit, Dryer In Unit
Exterior
Garage Spaces 1.0
Parking On Site 1
Utilities Available Cable TV Available
Amenities Available Bar/Lounge, Club House, Concierge, Elevator, Exercise Room, Extra Storage, Fitness Center, Meeting Room, Party Room, Pool - Outdoor, Security
Water Access N
Accessibility Doors - Lever Handle(s), Elevator, No Stairs, Ramp - Main Level
Total Parking Spaces 1
Garage N
Building
Story 1
Unit Features Hi-Rise 9+ Floors
Sewer Public Sewer
Water Public
Architectural Style Contemporary
Level or Stories 1
Additional Building Above Grade, Below Grade
New Construction N
Schools
Elementary Schools Westgate
Middle Schools Kilmer
High Schools Marshall
School District Fairfax County Public Schools
Others
Pets Allowed Y
HOA Fee Include Common Area Maintenance,Management,Parking Fee,Pool(s),Reserve Funds,Trash
Senior Community No
Tax ID 0392 34 0107
Ownership Condominium
Security Features Fire Detection System,Sprinkler System - Indoor
Acceptable Financing Conventional, Cash, FHA, VA
Listing Terms Conventional, Cash, FHA, VA
Financing Conventional,Cash,FHA,VA
Special Listing Condition Standard
Pets Allowed Dogs OK, Cats OK
Read Less

Bought with Gaurav Jaitly • Samson Properties


