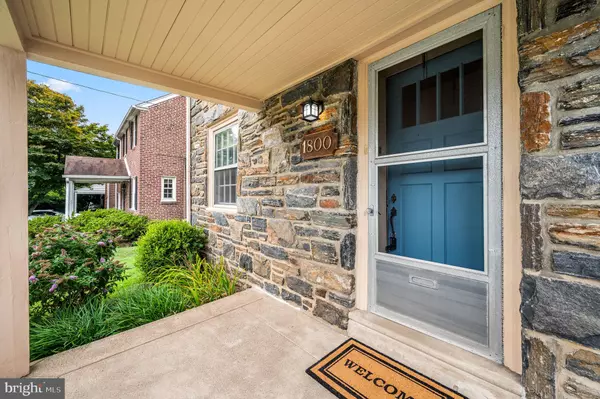For more information regarding the value of a property, please contact us for a free consultation.
1800 BELLEMEAD AVE Havertown, PA 19083
Want to know what your home might be worth? Contact us for a FREE valuation!

Our team is ready to help you sell your home for the highest possible price ASAP
Key Details
Sold Price $465,000
Property Type Single Family Home
Sub Type Detached
Listing Status Sold
Purchase Type For Sale
Square Footage 1,716 sqft
Price per Sqft $270
Subdivision Oakmont
MLS Listing ID PADE2071500
Sold Date 09/27/24
Style Colonial
Bedrooms 3
Full Baths 1
Half Baths 1
HOA Y/N N
Abv Grd Liv Area 1,716
Originating Board BRIGHT
Year Built 1939
Annual Tax Amount $8,366
Tax Year 2023
Lot Size 5,227 Sqft
Acres 0.12
Lot Dimensions 50.00 x 102.00
Property Description
Move right into this stone and brick colonial home with a large, flat fenced backyard and a garage very close to the award-winning Lynnewood Elementary and Haverford Township Schools. This home has been in the same family and has been lovingly taken care of since 1939. As you enter this home via the covered front porch you will first notice the hardwood floors and the spacious living room with a brick fireplace, decorative wood trim & mantle, a dining room with bay window, an eat-in white kitchen with wood cabinets, garbage disposal, electric stove, and a powder room. You can also access the garage from the kitchen. As you ascend to the upper level you will find hardwood floors throughout, a Master bedroom with two closets, a ceramic tile hall bath, two additional bedrooms and an office. A real plus is the Walk-up access to a large, floored attic with plenty of storage room. The attic could be finished in the future. The full basement is ready to finish with laundry facilities and outside exit to the vinyl fenced rear yard. This home is situated just steps from all of Havertown's best amenities, such as the Free Library - currently undergoing a state-of-the-art renovation - the Skatium, restaurants and shops along Darby Road and Brookline Boulevard and the new YMCA. Walk to township parks and school fields with baseball and softball fields, basketball and tennis courts and playground equipment nearby. This home also has easy access to the Blue Route, Turnpike, Valley Forge, Center City and the Airport.
Location
State PA
County Delaware
Area Haverford Twp (10422)
Zoning RESI
Rooms
Other Rooms Living Room, Dining Room, Primary Bedroom, Bedroom 2, Kitchen, Bedroom 1, Laundry, Office, Attic
Basement Full, Unfinished, Outside Entrance
Interior
Interior Features Ceiling Fan(s), Kitchen - Eat-In
Hot Water Electric
Heating Hot Water
Cooling Window Unit(s)
Flooring Wood, Laminated
Fireplaces Number 1
Fireplaces Type Brick
Equipment Disposal
Fireplace Y
Appliance Disposal
Heat Source Oil
Laundry Basement
Exterior
Exterior Feature Porch(es)
Garage Garage - Front Entry, Inside Access
Garage Spaces 3.0
Fence Vinyl, Fully
Utilities Available Cable TV
Waterfront N
Water Access N
Roof Type Pitched,Shingle
Accessibility None
Porch Porch(es)
Attached Garage 1
Total Parking Spaces 3
Garage Y
Building
Lot Description Front Yard, Rear Yard, Level
Story 2
Foundation Stone
Sewer Public Sewer
Water Public
Architectural Style Colonial
Level or Stories 2
Additional Building Above Grade, Below Grade
New Construction N
Schools
Elementary Schools Lynnewood
Middle Schools Haverford
High Schools Haverford Senior
School District Haverford Township
Others
Senior Community No
Tax ID 22-07-00062-00
Ownership Fee Simple
SqFt Source Assessor
Acceptable Financing Cash, Conventional
Horse Property N
Listing Terms Cash, Conventional
Financing Cash,Conventional
Special Listing Condition Standard
Read Less

Bought with Patricia Packer • BHHS Fox & Roach-Chestnut Hill
GET MORE INFORMATION



