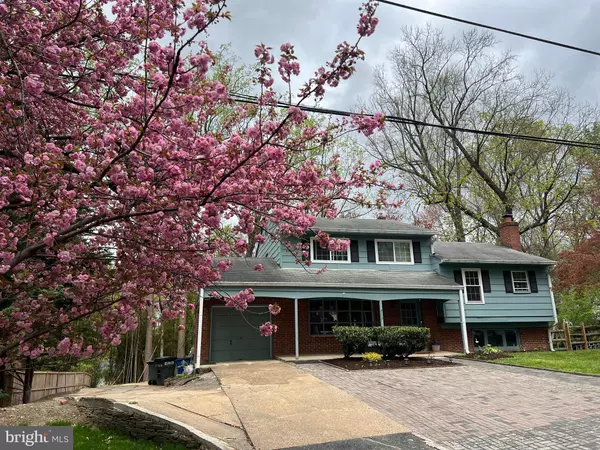For more information regarding the value of a property, please contact us for a free consultation.
3113 VERONA CT Silver Spring, MD 20906
Want to know what your home might be worth? Contact us for a FREE valuation!

Our team is ready to help you sell your home for the highest possible price ASAP
Key Details
Sold Price $605,000
Property Type Single Family Home
Sub Type Detached
Listing Status Sold
Purchase Type For Sale
Square Footage 2,352 sqft
Price per Sqft $257
Subdivision Georgian Forest
MLS Listing ID MDMC2131734
Sold Date 07/12/24
Style Colonial
Bedrooms 6
Full Baths 3
HOA Y/N N
Abv Grd Liv Area 2,052
Originating Board BRIGHT
Year Built 1959
Annual Tax Amount $5,296
Tax Year 2024
Lot Size 10,565 Sqft
Acres 0.24
Property Description
Light fixer - needs siding and exterior work but only minor repairs inside.
Come and see the stunning first floor of this home! The white Brazilian ceramic floors open the space and light while the new kitchen sparkles. Experience all the amenities of this home from hot tub to cement basketball half- court to gleaming white Brazilian ceramic floors and a gardening area just waiting for your touch. It's like moving into an entertainment center. Why go out when at home you have a trampoline, basketball court, firepit and hot tub?! This home has the potential for either an in-law suite or creation of studio apartments for rental help or extended family. Or convert one suite to an AirBnB. Or couch surf! There is ample parking for 4-6 vehicles on a paver and cement driveway. Lots of new upgrades; the only thing left to do is re-siding in your choice of colors. Would make a great ALF, group home or other similar facility as well as being fun as an owner occupied home. Located on a quiet cul de sac street with little to no traffic. Two minutes from shopping on Georgia and Connecticut, Home Depot, Giant, etc. Two minutes from the metro stop at Glenmont but with rural feel because we have the garden club owners on this street. Disclosures and other information on site or in disclosures section of online listing. First public showing on Saturday. If your real estate agent cannot come with you, grab their card and we will honor them.
Location
State MD
County Montgomery
Zoning R90
Rooms
Other Rooms Bedroom 2, Bedroom 1
Basement Daylight, Partial, Improved, Partially Finished, Walkout Stairs, Windows
Interior
Interior Features Ceiling Fan(s), Combination Kitchen/Living, Combination Kitchen/Dining, Combination Dining/Living, Floor Plan - Open, Kitchen - Island, Recessed Lighting, Bathroom - Stall Shower, Bathroom - Tub Shower, Upgraded Countertops, WhirlPool/HotTub, Window Treatments, Wood Floors
Hot Water Natural Gas
Cooling Central A/C, Ceiling Fan(s)
Flooring Ceramic Tile, Hardwood
Fireplaces Number 2
Fireplaces Type Wood
Equipment Built-In Microwave, Dishwasher, Disposal, Dryer, Dryer - Electric, Oven/Range - Gas, Refrigerator, Stainless Steel Appliances, Washer, Water Heater
Furnishings No
Fireplace Y
Appliance Built-In Microwave, Dishwasher, Disposal, Dryer, Dryer - Electric, Oven/Range - Gas, Refrigerator, Stainless Steel Appliances, Washer, Water Heater
Heat Source Natural Gas
Laundry Basement
Exterior
Exterior Feature Patio(s)
Garage Spaces 6.0
Fence Rear, Wood
Utilities Available Cable TV Available, Electric Available, Natural Gas Available, Phone Available, Sewer Available, Water Available
Water Access N
View Garden/Lawn, Street
Accessibility Level Entry - Main
Porch Patio(s)
Road Frontage City/County
Total Parking Spaces 6
Garage N
Building
Story 5
Foundation Block
Sewer Public Sewer
Water Public
Architectural Style Colonial
Level or Stories 5
Additional Building Above Grade, Below Grade
New Construction N
Schools
School District Montgomery County Public Schools
Others
Pets Allowed Y
Senior Community No
Tax ID 161301403614
Ownership Fee Simple
SqFt Source Assessor
Acceptable Financing Cash, Conventional, FHA, VA
Horse Property N
Listing Terms Cash, Conventional, FHA, VA
Financing Cash,Conventional,FHA,VA
Special Listing Condition Standard
Pets Description No Pet Restrictions
Read Less

Bought with FAITH C OHAI • Fairfax Realty Premier
GET MORE INFORMATION



