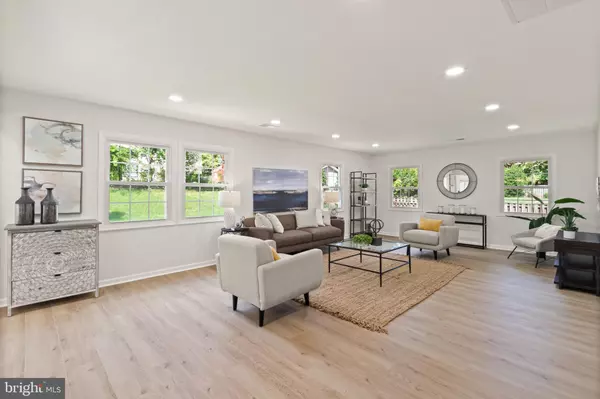For more information regarding the value of a property, please contact us for a free consultation.
12804 MADELEY CT Fairfax, VA 22033
Want to know what your home might be worth? Contact us for a FREE valuation!

Our team is ready to help you sell your home for the highest possible price ASAP
Key Details
Sold Price $900,000
Property Type Single Family Home
Sub Type Detached
Listing Status Sold
Purchase Type For Sale
Square Footage 1,950 sqft
Price per Sqft $461
Subdivision Greenbriar
MLS Listing ID VAFX2195622
Sold Date 09/03/24
Style Ranch/Rambler
Bedrooms 4
Full Baths 2
HOA Y/N N
Abv Grd Liv Area 1,950
Originating Board BRIGHT
Year Built 1968
Annual Tax Amount $7,578
Tax Year 2024
Lot Size 0.296 Acres
Acres 0.3
Property Description
Welcome home to this brand new experience in Greenbriar! This property has been completely renovated from top to bottom and is just minutes from Rte 50, Fairfax County Parkway, shopping, dining, recreation, and more!
The heart of this home is in the stunning new kitchen. Featuring sleek, modern cabinetry, pristine countertops, and all-new stainless steel appliances. This kitchen is designed for both functionality and style. Whether you love to cook or entertain, this kitchen will inspire your culinary creativity.
Let's talk about the 2 completely renovated full bathrooms—each one a retreat in itself. With new fixtures, modern tile work, and elegant vanities, these bathrooms offer a spa-like experience right at home. Everything has been thoughtfully designed to provide you with comfort and luxury.
This home is truly turn-key—it's like getting a new construction home, but without the wait! COME ON IN!
Location
State VA
County Fairfax
Zoning 131
Rooms
Main Level Bedrooms 4
Interior
Hot Water Electric
Heating Forced Air
Cooling Central A/C
Fireplaces Number 2
Fireplace Y
Heat Source Electric
Exterior
Parking Features Garage - Front Entry
Garage Spaces 2.0
Water Access N
Accessibility None
Attached Garage 2
Total Parking Spaces 2
Garage Y
Building
Story 1
Foundation Slab
Sewer Public Sewer
Water Public
Architectural Style Ranch/Rambler
Level or Stories 1
Additional Building Above Grade, Below Grade
New Construction N
Schools
High Schools Chantilly
School District Fairfax County Public Schools
Others
Senior Community No
Tax ID 0452 03300019
Ownership Fee Simple
SqFt Source Assessor
Special Listing Condition Standard
Read Less

Bought with Elizabeth A McGuiness • Long & Foster Real Estate, Inc.


