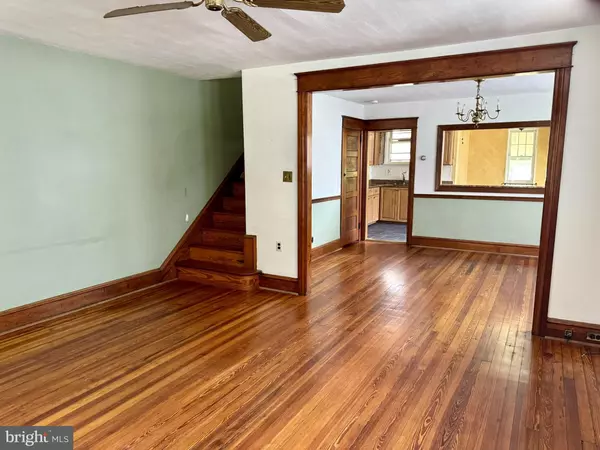For more information regarding the value of a property, please contact us for a free consultation.
435 W 10TH AVE Conshohocken, PA 19428
Want to know what your home might be worth? Contact us for a FREE valuation!

Our team is ready to help you sell your home for the highest possible price ASAP
Key Details
Sold Price $368,500
Property Type Single Family Home
Sub Type Twin/Semi-Detached
Listing Status Sold
Purchase Type For Sale
Square Footage 1,280 sqft
Price per Sqft $287
Subdivision Conshohocken
MLS Listing ID PAMC2110216
Sold Date 08/22/24
Style Colonial
Bedrooms 3
Full Baths 1
HOA Y/N N
Abv Grd Liv Area 1,280
Originating Board BRIGHT
Year Built 1928
Annual Tax Amount $3,250
Tax Year 2023
Lot Size 3,472 Sqft
Acres 0.08
Property Description
Discover the potential in this 3-bedroom, 1-bath twin home on a beautiful tree-lined street near Sutcliff Park. With a new roof (November 2023), updated bathroom, and fabulous original hardwood flooring, this property offers a solid foundation for your renovation vision. Vinyl windows add value to this promising project. The chimney and heater have been recently inspected and found to be in good working condition. Enjoy the shaded front porch and spacious covered patio or take advantage of all that Sutcliff Park has to offer. Additonally this home is just a few streets from bustling Downtown Conshohocken shops, restaurants and train stations. Don't miss this great opportunity to develop your personal design style. Ideal for those looking to customize their dream home.
Location
State PA
County Montgomery
Area Conshohocken Boro (10605)
Zoning RESIDENTIAL
Rooms
Other Rooms Living Room, Dining Room, Bedroom 2, Bedroom 3, Kitchen, Bedroom 1, Bathroom 1
Basement Full, Unfinished
Interior
Hot Water Natural Gas
Heating Radiator
Cooling None
Flooring Hardwood, Ceramic Tile
Equipment Oven/Range - Gas
Appliance Oven/Range - Gas
Heat Source Natural Gas
Exterior
Waterfront N
Water Access N
Roof Type Flat
Accessibility None
Garage N
Building
Story 2
Foundation Block
Sewer Public Sewer
Water Public
Architectural Style Colonial
Level or Stories 2
Additional Building Above Grade
New Construction N
Schools
School District Colonial
Others
Senior Community No
Tax ID 05-00-11012-008
Ownership Fee Simple
SqFt Source Estimated
Special Listing Condition Standard
Read Less

Bought with Joy L Berton • Christopher Real Estate Services
GET MORE INFORMATION



