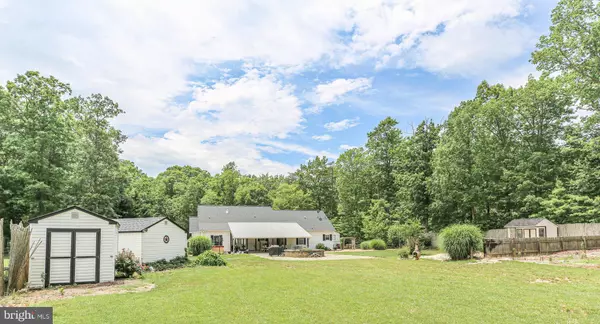For more information regarding the value of a property, please contact us for a free consultation.
13249 KENDALL RD Orange, VA 22960
Want to know what your home might be worth? Contact us for a FREE valuation!

Our team is ready to help you sell your home for the highest possible price ASAP
Key Details
Sold Price $615,000
Property Type Single Family Home
Sub Type Detached
Listing Status Sold
Purchase Type For Sale
Square Footage 4,088 sqft
Price per Sqft $150
Subdivision None Available
MLS Listing ID VAOR2007200
Sold Date 08/15/24
Style Ranch/Rambler
Bedrooms 5
Full Baths 3
Half Baths 1
HOA Y/N N
Abv Grd Liv Area 2,088
Originating Board BRIGHT
Year Built 2005
Annual Tax Amount $3,387
Tax Year 2022
Lot Size 2.037 Acres
Acres 2.04
Property Description
Sellers Motivated! Their New Home ready Soon! Buy your OWN Private Oasis! You Simply won't believe the Upgrades and Attention to detail that this just over 4000 Sq Ft Property has to offer! Built by the Original Owners, this Custom Rambler offers 5 Bedrooms (1 NTC), 3 1/2 Baths, 2 acres with Fencing and Security Gate at Entrance! The Finished Basement includes a 2nd Full Kitchen, Recreation Room, and Bath! (There is some finishing work to be completed downstairs) There is not only an Attached 2 Car Garage but (2) Detached Garages and 3 Sheds which ALL match the Main House! Extensive Landscaping with many Beautiful Flowering Shrubs, Bushes and Perennials! Many Upgrades have already been completed to include Stone Patios and Planters, Covered Concrete Patio on Rear to enjoy all the bountiful nature, Full Front Porch to Relax away the day, GE Cafe Style Glass Appliances with Wi-Fi capabilities, Prewired for Future Generator, Culligan Whole House Water Softener System, NEW Roof in 2022 with 50 year Architectual Shingles, Security System, 14 Ceiling Fans, Trane HVAC System with Propane Backup, plus so much more!! Other features include a Hot Tub on Back Patio, 400 Amp Service in House and 200 Amp Service in Garages, Fire Pit, Built in Desk and Shelving in Office, Propane Fireplace in Main Living Area with Blower and Full Wall Shelving and the list goes on!!! Call for more details!!
Location
State VA
County Orange
Zoning A
Rooms
Other Rooms Living Room, Primary Bedroom, Bedroom 2, Bedroom 3, Bedroom 4, Bedroom 5, Kitchen, Family Room, Breakfast Room, Exercise Room, Laundry, Mud Room, Office, Storage Room, Bathroom 3, Primary Bathroom
Basement Interior Access, Poured Concrete, Walkout Stairs, Full, Partially Finished, Rear Entrance
Main Level Bedrooms 4
Interior
Interior Features 2nd Kitchen, Air Filter System, Built-Ins, Breakfast Area, Ceiling Fan(s), Combination Kitchen/Dining, Entry Level Bedroom, Floor Plan - Open, Kitchen - Galley, Pantry, Recessed Lighting, Upgraded Countertops, Walk-in Closet(s), Water Treat System, Window Treatments, Wood Floors, Carpet, Soaking Tub
Hot Water Electric
Heating Heat Pump(s)
Cooling Central A/C
Flooring Hardwood, Partially Carpeted, Vinyl
Fireplaces Number 1
Fireplaces Type Fireplace - Glass Doors, Gas/Propane, Heatilator, Mantel(s)
Equipment Built-In Microwave, Dishwasher, Oven - Self Cleaning, Oven/Range - Electric, Refrigerator, Stainless Steel Appliances, Water Conditioner - Owned, Washer, Dryer
Furnishings No
Fireplace Y
Appliance Built-In Microwave, Dishwasher, Oven - Self Cleaning, Oven/Range - Electric, Refrigerator, Stainless Steel Appliances, Water Conditioner - Owned, Washer, Dryer
Heat Source Electric, Propane - Owned
Laundry Main Floor
Exterior
Garage Garage - Front Entry, Garage Door Opener, Inside Access, Oversized
Garage Spaces 12.0
Fence Board, Fully, Panel, Split Rail, Wire
Utilities Available Propane, Under Ground, Cable TV
Waterfront N
Water Access N
View Courtyard, Garden/Lawn, Trees/Woods, Street
Roof Type Architectural Shingle,Asphalt
Street Surface Black Top
Accessibility Level Entry - Main
Road Frontage City/County
Attached Garage 2
Total Parking Spaces 12
Garage Y
Building
Lot Description Adjoins - Open Space, Cleared, Front Yard, Rear Yard, Rural
Story 2
Foundation Concrete Perimeter
Sewer On Site Septic
Water Well
Architectural Style Ranch/Rambler
Level or Stories 2
Additional Building Above Grade, Below Grade
Structure Type 9'+ Ceilings,Cathedral Ceilings,Dry Wall,Paneled Walls
New Construction N
Schools
Elementary Schools Call School Board
Middle Schools Call School Board
High Schools Orange Co.
School District Orange County Public Schools
Others
Senior Community No
Tax ID 0470000000043K
Ownership Fee Simple
SqFt Source Assessor
Acceptable Financing Cash, Conventional, FHA, VA
Horse Property N
Listing Terms Cash, Conventional, FHA, VA
Financing Cash,Conventional,FHA,VA
Special Listing Condition Standard
Read Less

Bought with Brooke N Sumners • EXP Realty, LLC
GET MORE INFORMATION



