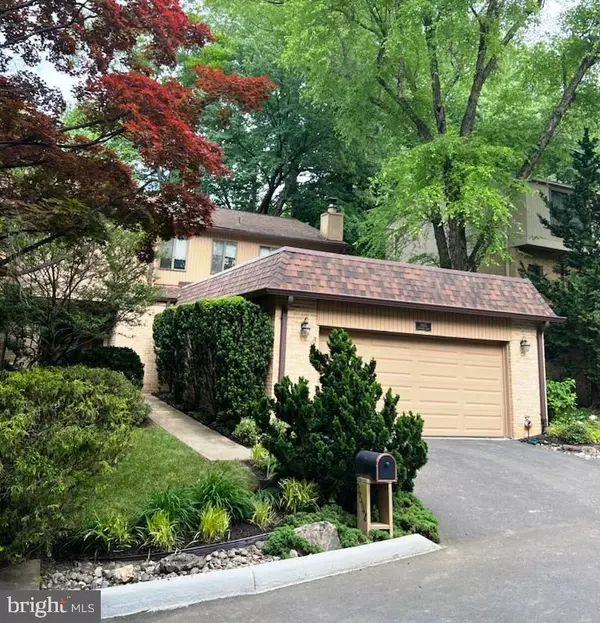For more information regarding the value of a property, please contact us for a free consultation.
3602 DEVILWOOD CT Fairfax, VA 22030
Want to know what your home might be worth? Contact us for a FREE valuation!

Our team is ready to help you sell your home for the highest possible price ASAP
Key Details
Sold Price $785,000
Property Type Townhouse
Sub Type End of Row/Townhouse
Listing Status Sold
Purchase Type For Sale
Square Footage 2,150 sqft
Price per Sqft $365
Subdivision Great Oaks
MLS Listing ID VAFC2004608
Sold Date 08/09/24
Style Contemporary
Bedrooms 4
Full Baths 2
Half Baths 1
HOA Fees $170/qua
HOA Y/N Y
Abv Grd Liv Area 2,150
Originating Board BRIGHT
Year Built 1978
Annual Tax Amount $7,191
Tax Year 2023
Lot Size 3,947 Sqft
Acres 0.09
Property Description
PRICE REDUCED!!!! Come and see this gorgeous contemporary home located steps away from Army Navy CC and downtown Fairfax!!! This beautiful updated and meticulously maintained two-level home boasts four bedrooms and 2.5 baths. Gleaming hardwoods throughout main level, staircase going up and upstair hallway. Gourmet kitchen with high-end soft-close cabinets, granite counters, stainless appliances and designer fixtures. Bathrooms are exquisite with custom tile, heated floors, granite countertops. Extensive hardscape (over $40K) around home to include stone walls, slate patios & fencing. Since 2017 over $35K in upgrades: blinds, ACS - UV air purifier/Water heater element, roof/gutters, driveway, LED lighting (indoors/outdoors), light switches and sockets, washer/dryer, microwave, dishwasher, door handles, skylight blinds, hot water heater, and most recently garage floor paint/texturized and new electric panel 2017. Absolutely perfect and move-in ready just in time to use the community pool, neighboring Van Dyck tennis and pickle ball courts, and enjoy all the Rock the Block parties in downtown Fairfax along with a plethora of wonderful restaurants and shopping. This incredible neighborhood sponsors lots of social activities throughout the year.
Location
State VA
County Fairfax City
Zoning PD-M
Interior
Interior Features Breakfast Area, Crown Moldings, Dining Area, Family Room Off Kitchen, Floor Plan - Open, Kitchen - Eat-In, Kitchen - Gourmet, Primary Bath(s), Upgraded Countertops, Window Treatments, Wood Floors
Hot Water Electric
Heating Heat Pump(s)
Cooling Central A/C
Fireplaces Number 1
Fireplaces Type Fireplace - Glass Doors, Mantel(s)
Equipment Cooktop, Dishwasher, Disposal, Dryer - Front Loading, Exhaust Fan, Extra Refrigerator/Freezer, Humidifier, Icemaker, Microwave, Oven - Self Cleaning, Oven - Single, Oven/Range - Electric, Refrigerator, Washer - Front Loading, Water Heater
Fireplace Y
Appliance Cooktop, Dishwasher, Disposal, Dryer - Front Loading, Exhaust Fan, Extra Refrigerator/Freezer, Humidifier, Icemaker, Microwave, Oven - Self Cleaning, Oven - Single, Oven/Range - Electric, Refrigerator, Washer - Front Loading, Water Heater
Heat Source Electric
Exterior
Exterior Feature Patio(s)
Parking Features Garage - Front Entry, Garage Door Opener
Garage Spaces 4.0
Water Access N
Roof Type Architectural Shingle
Accessibility None
Porch Patio(s)
Attached Garage 2
Total Parking Spaces 4
Garage Y
Building
Story 2
Foundation Slab
Sewer Public Sewer
Water Public
Architectural Style Contemporary
Level or Stories 2
Additional Building Above Grade, Below Grade
New Construction N
Schools
Elementary Schools Daniels Run
Middle Schools Katherine Johnson
High Schools Fairfax
School District Fairfax County Public Schools
Others
Senior Community No
Tax ID 58 1 17 058
Ownership Fee Simple
SqFt Source Assessor
Special Listing Condition Standard
Read Less

Bought with Shannon Lamb • Pearson Smith Realty, LLC


