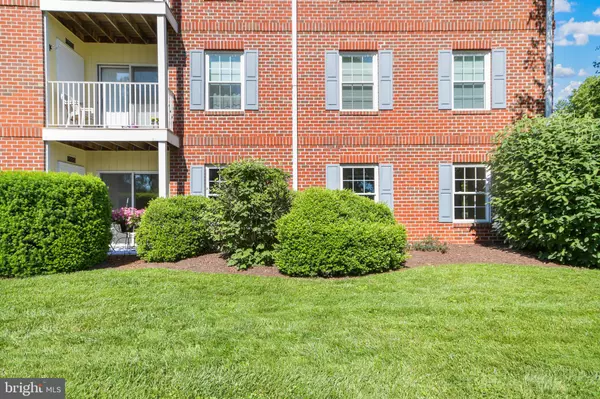For more information regarding the value of a property, please contact us for a free consultation.
3860 SHADYWOOD DRIVE #1D Jefferson, MD 21755
Want to know what your home might be worth? Contact us for a FREE valuation!

Our team is ready to help you sell your home for the highest possible price ASAP
Key Details
Sold Price $270,000
Property Type Condo
Sub Type Condo/Co-op
Listing Status Sold
Purchase Type For Sale
Square Footage 882 sqft
Price per Sqft $306
Subdivision Briercrest Heights
MLS Listing ID MDFR2048458
Sold Date 08/02/24
Style Traditional
Bedrooms 2
Full Baths 2
Condo Fees $245/mo
HOA Y/N N
Abv Grd Liv Area 882
Originating Board BRIGHT
Year Built 1992
Annual Tax Amount $1,805
Tax Year 2024
Property Description
COMING SOON IN BRIERCREST- The Perfect Garden Level Condominium Residence. This former builder's Model Home is tucked away from the hustle and bustle of downtown Frederick in the small community of Jefferson. You should be the first to enjoy its recent beautiful makeover! The owners have curated perfect new flooring, new lighting fixtures, new countertops, new plumbing fixtures, new stainless steel appliances and a newer washer and dryer. Also, it has been freshly painted throughout in colors that designers often use. The details here add up to one special home! Truly, too many updates to list them all here and the condo fees are super low. Located just 10 minutes from the Frederick Historic District where there is plenty to see and do. Best home on the market under $300,000 and it's eligible for 100% financing. Why not make your best move and request a Private Showing today.
Location
State MD
County Frederick
Zoning R8
Rooms
Other Rooms Living Room, Dining Room, Primary Bedroom, Bedroom 2, Kitchen, Foyer, Storage Room, Bathroom 2, Primary Bathroom
Main Level Bedrooms 2
Interior
Hot Water Electric
Heating Forced Air
Cooling Central A/C
Flooring Carpet, Luxury Vinyl Plank
Equipment Built-In Microwave, Built-In Range, Dishwasher, Disposal, Dryer - Electric, Dual Flush Toilets, Energy Efficient Appliances, Oven/Range - Electric, Refrigerator, Stainless Steel Appliances, Washer, Water Heater
Fireplace N
Window Features Double Hung,Double Pane,Energy Efficient,Insulated,Screens
Appliance Built-In Microwave, Built-In Range, Dishwasher, Disposal, Dryer - Electric, Dual Flush Toilets, Energy Efficient Appliances, Oven/Range - Electric, Refrigerator, Stainless Steel Appliances, Washer, Water Heater
Heat Source Natural Gas
Laundry Dryer In Unit, Washer In Unit
Exterior
Parking On Site 1
Waterfront N
Water Access N
Accessibility 36\"+ wide Halls, No Stairs
Garage N
Building
Lot Description No Thru Street
Story 3
Unit Features Garden 1 - 4 Floors
Sewer Public Sewer
Water Public
Architectural Style Traditional
Level or Stories 3
Additional Building Above Grade, Below Grade
New Construction N
Schools
School District Frederick County Public Schools
Others
Pets Allowed Y
HOA Fee Include Custodial Services Maintenance,Ext Bldg Maint,Insurance,Lawn Maintenance,Management,Reserve Funds,Snow Removal,Trash
Senior Community No
Tax ID 1114321357
Ownership Fee Simple
Acceptable Financing Cash, Conventional, FHA, USDA, VA
Listing Terms Cash, Conventional, FHA, USDA, VA
Financing Cash,Conventional,FHA,USDA,VA
Special Listing Condition Standard
Pets Description Cats OK, Dogs OK
Read Less

Bought with Hiram E Flook • Maryland Real Estate Group LLC
GET MORE INFORMATION



