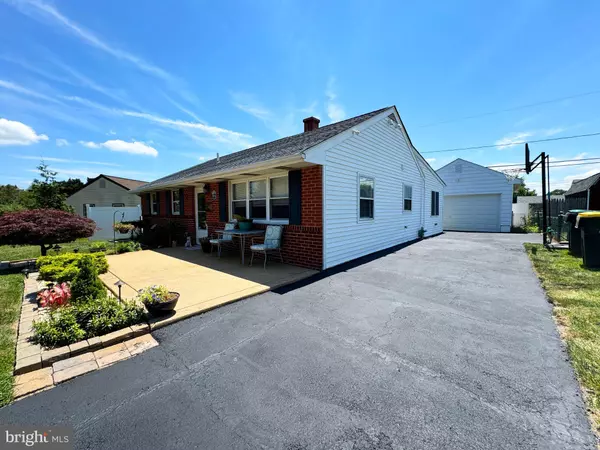For more information regarding the value of a property, please contact us for a free consultation.
104 SOMERS AVE New Castle, DE 19720
Want to know what your home might be worth? Contact us for a FREE valuation!

Our team is ready to help you sell your home for the highest possible price ASAP
Key Details
Sold Price $310,000
Property Type Single Family Home
Sub Type Detached
Listing Status Sold
Purchase Type For Sale
Square Footage 1,100 sqft
Price per Sqft $281
Subdivision Swanwyck Estates
MLS Listing ID DENC2063436
Sold Date 08/01/24
Style Ranch/Rambler
Bedrooms 3
Full Baths 1
HOA Y/N N
Abv Grd Liv Area 1,100
Originating Board BRIGHT
Year Built 1956
Annual Tax Amount $1,132
Tax Year 2022
Lot Size 6,534 Sqft
Acres 0.15
Lot Dimensions 63.50 x 105.00
Property Description
This is the one you've been waiting for. With every thoughtful touch, this home has been thoroughly elevated with style and functionality to the absolute highest standard. Beautifully maintained landscaping leads you through the entrance of the home where there are almost too many amazing features to list! Luxury Flooring expanses the living space and oversized entry into the kitchen adorned by wooden beams. Gorgeous Granite countertops and subway tile backsplash atop soft close cabinetry with an abundance of functionality. Oversized spiced rack next to your all gas stove and drawers take the place of regular features to comfortably store all of your cookware. Finalizing in an oversized Island lit beautifully by dual pendant lights, and a cozy gas fireplace for evenings at home. Recessed lighting, smart thermostat, tankless hot water heater, and a master plumbing control panel will fill you with such confidence that you are in an amazingly well taken care of home. Additional plumbing and electric has been roughed in if you ever decide to add a bathroom or addition. The bathroom features large format tile that runs from the floor to the ceiling in your large stand up shower. Just when you thought it couldn't get better, take a step out back into your own private oasis. A two car garage and like new shed, provide all of your storage and work space needs, and both have full electrical hookup. A private patio spills out to a paver platform perfect for grilling next to your ready to use sand filter pool! Mature gardening has been carefully cultivated, awaiting whatever your imagination has in store. 6 foot Vinyl Privacy Fence, with easy access 6 foot gate gives you all the privacy you need to forget the worries of the world and enjoy quality time with guests and family.
Location
State DE
County New Castle
Area New Castle/Red Lion/Del.City (30904)
Zoning NC6.5
Rooms
Main Level Bedrooms 3
Interior
Interior Features Breakfast Area, Carpet, Ceiling Fan(s), Entry Level Bedroom, Family Room Off Kitchen, Exposed Beams, Kitchen - Island, Recessed Lighting, Upgraded Countertops
Hot Water Tankless, Natural Gas
Heating Forced Air
Cooling Central A/C
Flooring Ceramic Tile, Carpet, Luxury Vinyl Plank
Fireplaces Number 1
Equipment Built-In Microwave, Dishwasher, Disposal, Oven/Range - Gas, Refrigerator
Fireplace Y
Appliance Built-In Microwave, Dishwasher, Disposal, Oven/Range - Gas, Refrigerator
Heat Source Natural Gas
Exterior
Exterior Feature Patio(s)
Garage Garage - Front Entry, Garage Door Opener
Garage Spaces 6.0
Fence Vinyl, Privacy
Pool Above Ground
Waterfront N
Water Access N
Roof Type Architectural Shingle
Accessibility None
Porch Patio(s)
Total Parking Spaces 6
Garage Y
Building
Lot Description Rear Yard, Front Yard, Landscaping
Story 1
Foundation Slab
Sewer Public Sewer
Water Public
Architectural Style Ranch/Rambler
Level or Stories 1
Additional Building Above Grade, Below Grade
New Construction N
Schools
Elementary Schools Harry O. Eisenberg
Middle Schools Calvin R. Mccullough
High Schools William Penn
School District Colonial
Others
Senior Community No
Tax ID 10-015.10-328
Ownership Fee Simple
SqFt Source Assessor
Acceptable Financing FHA, Conventional, VA, Cash
Listing Terms FHA, Conventional, VA, Cash
Financing FHA,Conventional,VA,Cash
Special Listing Condition Standard
Read Less

Bought with Tony Immediato • Compass
GET MORE INFORMATION



