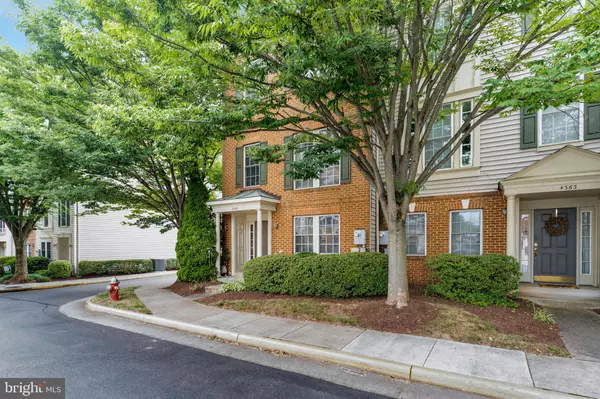For more information regarding the value of a property, please contact us for a free consultation.
4361 THOMAS BRIGADE LN Fairfax, VA 22033
Want to know what your home might be worth? Contact us for a FREE valuation!

Our team is ready to help you sell your home for the highest possible price ASAP
Key Details
Sold Price $670,000
Property Type Townhouse
Sub Type End of Row/Townhouse
Listing Status Sold
Purchase Type For Sale
Square Footage 1,988 sqft
Price per Sqft $337
Subdivision Cedar Lakes
MLS Listing ID VAFX2167690
Sold Date 08/01/24
Style Colonial
Bedrooms 3
Full Baths 2
Half Baths 1
HOA Fees $123/qua
HOA Y/N Y
Abv Grd Liv Area 1,608
Originating Board BRIGHT
Year Built 1997
Annual Tax Amount $6,857
Tax Year 2023
Lot Size 1,610 Sqft
Acres 0.04
Property Description
Welcome Home! Move-in ready End Unit with attractive colonial brick front, 3 finished levels and lots of space for family gatherings and entertaining! This townhouse offers 3 bedrooms, 2 full and 1 half baths, a cozy fireplace, a 2 car garage, spacious rear deck, plus updates galore! Situated on a quiet street with nearby neighborhood amenities, there's so much to love about this home. The attractive wood floors start at the front door and flow to all 3 levels! There is a bedroom and a powder room on the entry level and access to the large 2 car garage.
The main level features a large, eat-in kitchen with white cabinets, granite counters, a stylish, new backsplash and access to the deck for moving the party outdoors! Then move into the adjoining living room that is flooded with light and made even more cozy with the corner fireplace.
Upstairs is light and bright! Primary suite features two large closets and luxurious, recently updated private bath featuring a skylight, double sinks, a soaking tub and a frameless glass shower. An additional large bedroom on this level, plus another stylishly updated ensuite bath, gives everyone their own space.
The Fair Oaks Mall is very close by to experience the dining, shopping, and convenient services, including the Children's Science Center Lab which is fun for inquiring minds of all ages! Commuters will find easy access to the I-66, Rts 50 and 28, as well as Fairfax County Pkwy.
Updates include a NEW roof and water heater in 2020, NEW bathrooms in 2019 and 2024, NEW refrigerator in 2022, and so much more. This home has great space for the value and will make any new homeowner proud to call it their own!
Location
State VA
County Fairfax
Zoning 320
Direction East
Rooms
Other Rooms Living Room, Dining Room, Primary Bedroom, Bedroom 2, Kitchen, Foyer, Bedroom 1, Primary Bathroom
Basement Front Entrance, Walkout Level, Garage Access
Interior
Interior Features Combination Kitchen/Dining, Entry Level Bedroom, Upgraded Countertops, Primary Bath(s), Window Treatments, Floor Plan - Open
Hot Water Electric
Heating Forced Air
Cooling Ceiling Fan(s), Central A/C
Flooring Hardwood
Fireplaces Number 1
Fireplaces Type Fireplace - Glass Doors
Equipment Built-In Microwave, Dishwasher, Disposal, Dryer, Washer, Icemaker, Refrigerator, Stove
Fireplace Y
Window Features Palladian,Skylights
Appliance Built-In Microwave, Dishwasher, Disposal, Dryer, Washer, Icemaker, Refrigerator, Stove
Heat Source Natural Gas
Exterior
Exterior Feature Deck(s)
Parking Features Garage Door Opener
Garage Spaces 2.0
Amenities Available Exercise Room, Pool - Outdoor, Tennis Courts, Tot Lots/Playground
Water Access N
Roof Type Composite
Accessibility None
Porch Deck(s)
Attached Garage 2
Total Parking Spaces 2
Garage Y
Building
Lot Description Corner
Story 3
Foundation Slab
Sewer Public Sewer
Water Public
Architectural Style Colonial
Level or Stories 3
Additional Building Above Grade, Below Grade
Structure Type 9'+ Ceilings,Dry Wall,Vaulted Ceilings
New Construction N
Schools
Elementary Schools Greenbriar East
Middle Schools Katherine Johnson
High Schools Fairfax
School District Fairfax County Public Schools
Others
HOA Fee Include Management,Insurance,Pool(s),Recreation Facility,Road Maintenance,Snow Removal,Trash
Senior Community No
Tax ID 0454 10 0236
Ownership Fee Simple
SqFt Source Assessor
Acceptable Financing Conventional, FHA, VA, Cash
Horse Property N
Listing Terms Conventional, FHA, VA, Cash
Financing Conventional,FHA,VA,Cash
Special Listing Condition Standard
Read Less

Bought with Deborah Gonzalez • Compass


