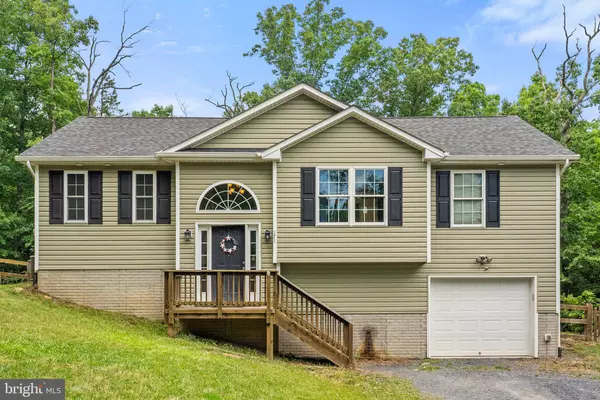For more information regarding the value of a property, please contact us for a free consultation.
171 MARTINS FARM RD Front Royal, VA 22630
Want to know what your home might be worth? Contact us for a FREE valuation!

Our team is ready to help you sell your home for the highest possible price ASAP
Key Details
Sold Price $386,500
Property Type Single Family Home
Sub Type Detached
Listing Status Sold
Purchase Type For Sale
Square Footage 1,280 sqft
Price per Sqft $301
Subdivision Shen Farms Riverview
MLS Listing ID VAWR2008380
Sold Date 07/30/24
Style Split Foyer
Bedrooms 3
Full Baths 3
HOA Y/N N
Abv Grd Liv Area 1,280
Originating Board BRIGHT
Year Built 2014
Annual Tax Amount $1,403
Tax Year 2015
Lot Size 0.546 Acres
Acres 0.55
Property Description
Come enjoy the privacy and nature this home has to offer. Located at the end of a cul-de-sac and surrounded by woods, the only thing you will hear outside are birds. Enjoy a cup of coffee out on the deck, facing the tranquil, fully fenced-in yard. Inside you are greeted by hardwood floors in the main living areas and bedrooms. The light and bright living room has a vaulted ceiling and connects to the updated eat-in kitchen. Granite countertops and newer appliances (refrigerator 2022, dishwasher 2023 and a brand new microwave hood) make this kitchen a great space for cooking family meals. Two secondary bedrooms share a hall bathroom and offer ample closet space. The primary bedroom features a large walk-in closet and relaxing primary en suite bathroom, with dual sinks, separate shower and soaker tub. The unfinished basement offer endless possibilities for future finished space. There is already a full bathroom in the basement, but the rest is a blank canvas waiting for your ideas!
Location
State VA
County Warren
Zoning R
Rooms
Other Rooms Living Room, Primary Bedroom, Bedroom 2, Bedroom 3, Kitchen, Laundry
Basement Outside Entrance, Connecting Stairway, Full, Partially Finished
Interior
Interior Features Kitchen - Table Space, Upgraded Countertops, Primary Bath(s), WhirlPool/HotTub, Wood Floors
Hot Water Electric
Heating Heat Pump(s)
Cooling Central A/C
Equipment Dishwasher, Icemaker, Microwave, Oven/Range - Electric, Refrigerator, Washer - Front Loading, Dryer - Front Loading
Fireplace N
Appliance Dishwasher, Icemaker, Microwave, Oven/Range - Electric, Refrigerator, Washer - Front Loading, Dryer - Front Loading
Heat Source Electric
Exterior
Garage Garage - Front Entry
Garage Spaces 1.0
Waterfront N
Water Access N
Accessibility None
Attached Garage 1
Total Parking Spaces 1
Garage Y
Building
Story 2
Foundation Block
Sewer Septic Exists
Water Well
Architectural Style Split Foyer
Level or Stories 2
Additional Building Above Grade
New Construction N
Schools
High Schools Warren County
School District Warren County Public Schools
Others
Senior Community No
Tax ID 15D 2 5 215
Ownership Fee Simple
SqFt Source Estimated
Special Listing Condition Standard
Read Less

Bought with Sylvia C Williams • Weichert Realtors - Blue Ribbon
GET MORE INFORMATION



