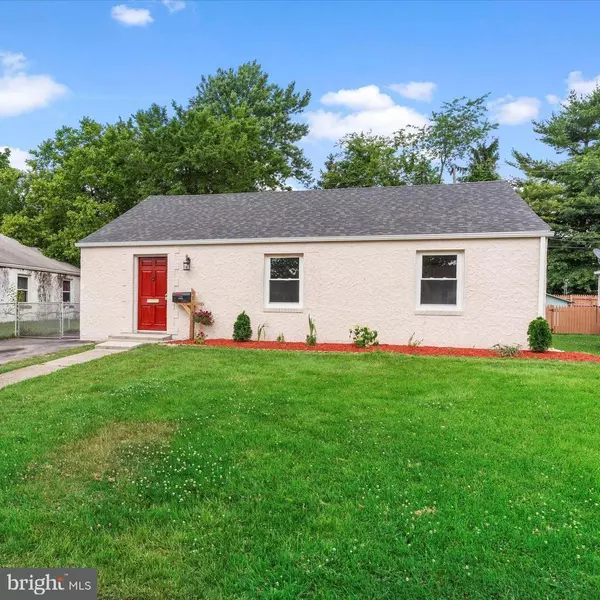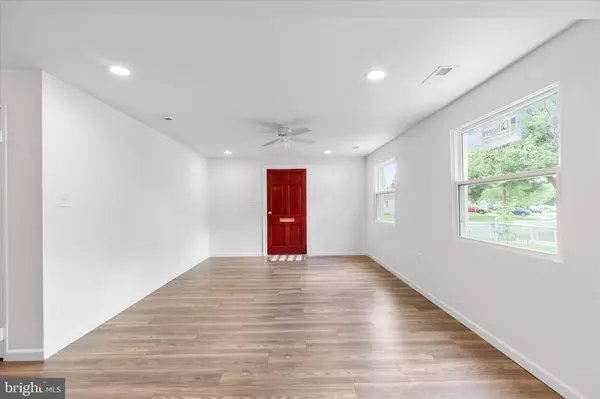For more information regarding the value of a property, please contact us for a free consultation.
213 BLUE HEN RD New Castle, DE 19720
Want to know what your home might be worth? Contact us for a FREE valuation!

Our team is ready to help you sell your home for the highest possible price ASAP
Key Details
Sold Price $314,900
Property Type Single Family Home
Sub Type Detached
Listing Status Sold
Purchase Type For Sale
Square Footage 1,525 sqft
Price per Sqft $206
Subdivision Collins Park
MLS Listing ID DENC2062516
Sold Date 07/26/24
Style Ranch/Rambler
Bedrooms 4
Full Baths 2
HOA Y/N N
Abv Grd Liv Area 1,525
Originating Board BRIGHT
Year Built 1945
Annual Tax Amount $1,160
Tax Year 2021
Lot Size 4,792 Sqft
Acres 0.11
Lot Dimensions 50.00 x 100.00
Property Description
Welcome to your dream home! This beautifully updated 4-bedroom, 2-bathroom ranch-style abode is the epitome of modern comfort and convenience. Step inside to discover a refreshed ambiance, courtesy of new vinyl flooring, carpet, and paint throughout. The heart of this home lies in its renovated kitchen and baths, where sleek design meets practical functionality. Whip up culinary delights in the stylish kitchen, complete with quartz countertops, new cabinets, contemporary fixtures, all-new stainless steel appliances, and ample storage space. Both tiled bathrooms have been thoughtfully upgraded to offer a spa-like retreat. Need extra space for entertaining? Look no further than the second spacious family room, perfect for gatherings with loved ones. Upgraded electrical, roof, gutters, and windows add to the home's efficiency and aesthetic appeal.
Outside, enjoy the privacy of a fenced yard and make use of the shed for additional storage. Located in a convenient neighborhood close to highways, shopping, restaurants, and entertainment, this home offers the perfect blend of tranquility and accessibility. Don't miss the chance to make it yours
Location
State DE
County New Castle
Area New Castle/Red Lion/Del.City (30904)
Zoning NC5
Direction Southwest
Rooms
Other Rooms Living Room, Bedroom 2, Kitchen, Bedroom 1, Great Room, Laundry, Workshop, Bathroom 3
Main Level Bedrooms 4
Interior
Hot Water Electric
Heating Central
Cooling Ceiling Fan(s), Window Unit(s)
Equipment Built-In Microwave, Dishwasher, Disposal, Oven/Range - Electric, Stainless Steel Appliances, Washer/Dryer Hookups Only, Water Heater
Fireplace N
Appliance Built-In Microwave, Dishwasher, Disposal, Oven/Range - Electric, Stainless Steel Appliances, Washer/Dryer Hookups Only, Water Heater
Heat Source Electric
Laundry Hookup, Main Floor
Exterior
Water Access N
Accessibility Other
Garage N
Building
Lot Description Level
Story 1
Foundation Slab
Sewer Public Sewer
Water Public
Architectural Style Ranch/Rambler
Level or Stories 1
Additional Building Above Grade, Below Grade
New Construction N
Schools
School District Colonial
Others
Senior Community No
Tax ID 10-015.40-344
Ownership Fee Simple
SqFt Source Assessor
Acceptable Financing Cash, Conventional, FHA
Listing Terms Cash, Conventional, FHA
Financing Cash,Conventional,FHA
Special Listing Condition Standard
Read Less

Bought with Jennifer Flores • Foraker Realty Co.
GET MORE INFORMATION



