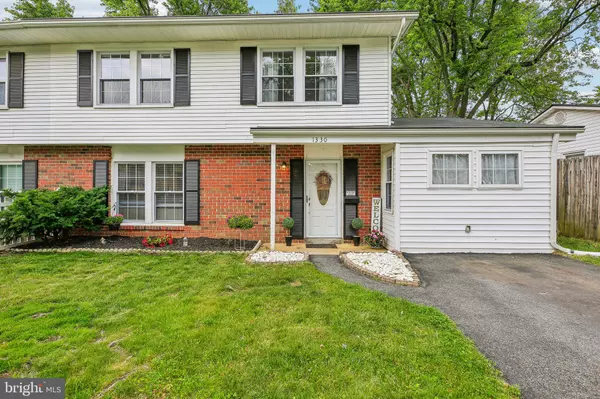For more information regarding the value of a property, please contact us for a free consultation.
1330 GREYSWOOD RD Odenton, MD 21113
Want to know what your home might be worth? Contact us for a FREE valuation!

Our team is ready to help you sell your home for the highest possible price ASAP
Key Details
Sold Price $400,000
Property Type Single Family Home
Sub Type Twin/Semi-Detached
Listing Status Sold
Purchase Type For Sale
Square Footage 1,764 sqft
Price per Sqft $226
Subdivision Maple Ridge
MLS Listing ID MDAA2087016
Sold Date 07/17/24
Style Colonial
Bedrooms 4
Full Baths 2
Half Baths 1
HOA Y/N N
Abv Grd Liv Area 1,764
Originating Board BRIGHT
Year Built 1973
Annual Tax Amount $3,335
Tax Year 2024
Lot Size 4,500 Sqft
Acres 0.1
Property Description
Welcome to 1330 Greyswood Rd in Odenton! This spacious 4-bedroom, 2 1/2-bathroom home spans 1,764 square feet and boasts a range of recent upgrades, ensuring comfort and convenience for years to come. Step inside to discover a refreshed interior, featuring new flooring . The heart of the home is the well-appointed kitchen, complete with a recently installed fridge (2022) and ample storage space. Hosting gatherings is a breeze with a seamless flow from the kitchen to the dining area and beyond. Relax and unwind in the comfort of the living spaces, where natural light floods through large windows, creating an inviting atmosphere. This home is equipped with practical updates, including a new electrical panel and outlets (2023). The furnace (2 years old) ensures efficient heating during the colder months, while new attic insulation (2023) helps maintain comfortable temperatures year-round. Outdoor living is a delight with a spacious backyard, ideal for entertaining guests or enjoying al fresco dining on the patio (2020). The addition of gutter guards (2022) ensures hassle-free maintenance, while a hot tub hookup (2021) offers the opportunity to create your own private oasis. With a new roof (2019) providing peace of mind and a washer and dryer (2020) adding convenience to your daily routine, this home is ready to welcome you with open arms. Don't miss your chance to make this home your own! Schedule a tour today!
Location
State MD
County Anne Arundel
Zoning R5
Rooms
Other Rooms Laundry
Main Level Bedrooms 1
Interior
Interior Features Carpet, Recessed Lighting, Upgraded Countertops, WhirlPool/HotTub
Hot Water Natural Gas
Heating Heat Pump(s)
Cooling Central A/C
Equipment Built-In Microwave, Dishwasher, Dryer, Exhaust Fan, Icemaker, Refrigerator, Stove
Fireplace N
Appliance Built-In Microwave, Dishwasher, Dryer, Exhaust Fan, Icemaker, Refrigerator, Stove
Heat Source Electric
Exterior
Exterior Feature Patio(s)
Garage Spaces 2.0
Waterfront N
Water Access N
Accessibility Other
Porch Patio(s)
Total Parking Spaces 2
Garage N
Building
Story 2
Foundation Slab
Sewer Public Sewer
Water Public
Architectural Style Colonial
Level or Stories 2
Additional Building Above Grade, Below Grade
Structure Type Dry Wall
New Construction N
Schools
Elementary Schools Waugh Chapel
Middle Schools Arundel
High Schools Arundel
School District Anne Arundel County Public Schools
Others
Senior Community No
Tax ID 020446503111102
Ownership Fee Simple
SqFt Source Assessor
Acceptable Financing Cash, Conventional, FHA, VA
Listing Terms Cash, Conventional, FHA, VA
Financing Cash,Conventional,FHA,VA
Special Listing Condition Standard
Read Less

Bought with Somer Chartos • Blackwell Real Estate, LLC
GET MORE INFORMATION



