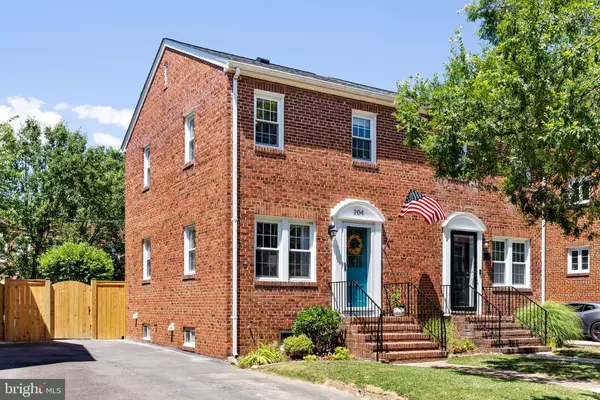For more information regarding the value of a property, please contact us for a free consultation.
204 ADAMS AVE Alexandria, VA 22301
Want to know what your home might be worth? Contact us for a FREE valuation!

Our team is ready to help you sell your home for the highest possible price ASAP
Key Details
Sold Price $875,000
Property Type Single Family Home
Sub Type Twin/Semi-Detached
Listing Status Sold
Purchase Type For Sale
Square Footage 1,377 sqft
Price per Sqft $635
Subdivision Temple Park
MLS Listing ID VAAX2034974
Sold Date 07/17/24
Style Colonial
Bedrooms 3
Full Baths 2
HOA Y/N N
Abv Grd Liv Area 918
Originating Board BRIGHT
Year Built 1949
Annual Tax Amount $7,326
Tax Year 2023
Lot Size 2,500 Sqft
Acres 0.06
Property Description
OPEN HOUSES ARE CANCELLED - THIS HOME IS UNDER CONTRACT.
Welcome to 204 Adams Avenue, located in the highly sought-after and vibrant Del Ray!
This charming three-level, all-brick semi-detached home features 3 bedrooms and 2 full baths, captivating from the moment you step inside. It offers a perfect blend of chic elegance, comfort, and an unbeatable location! Upon entry, you'll be greeted by beautiful gleaming hardwood floors and large windows that flood the open-concept layout with an abundance of natural light. The main level boasts a lovely spacious living room that leads to a fully renovated kitchen boasting stunning quartz countertops, a large island that includes additional storage space, and stainless steel appliances. The kitchen area also features a convenient sitting/dining space with built-in benches which has been thoughtfully expanded to include an adjacent sunroom that opens to a delightful deck which overlooks a large, newly fenced yard (6-foot privacy fence), perfect for outdoor dining, entertaining, or just relaxing.
Upstairs, you'll find three cozy bedrooms that share a well-appointed hallway full bath. The finished lower level provides additional versatile space ideal for guests, a family room, gym or home office. This level provides walk out access to the lovely backyard and also includes the home's second beautiful full bath, along with an ample sized storage room.
Other highlights of this home include an architectural shingle 25-year roof with transferable warranty (2021), basement waterproofing (2021), updated HVAC (2019) and highly sought-after 2 car off-street parking. This prime location is just minutes from the Braddock Metro, trendy coffee shops, restaurants, local boutiques, and the historic Old Town (all walkable!) while offering a close-knit community and a short commute to Washington, DC! This gem won't last long, welcome home!
Location
State VA
County Alexandria City
Zoning R 2-5
Rooms
Other Rooms Living Room, Dining Room, Primary Bedroom, Bedroom 2, Bedroom 3, Kitchen, Game Room, Sun/Florida Room
Basement Full
Interior
Interior Features Dining Area, Wood Floors, Built-Ins, Floor Plan - Traditional, Ceiling Fan(s), Window Treatments
Hot Water Natural Gas
Heating Forced Air
Cooling Ceiling Fan(s), Central A/C
Flooring Hardwood
Equipment Built-In Microwave, Dryer, Washer, Dishwasher, Disposal, Refrigerator, Icemaker, Stove
Fireplace N
Window Features Double Pane
Appliance Built-In Microwave, Dryer, Washer, Dishwasher, Disposal, Refrigerator, Icemaker, Stove
Heat Source Natural Gas
Laundry Has Laundry
Exterior
Exterior Feature Deck(s)
Garage Spaces 2.0
Fence Rear
Water Access N
View Trees/Woods, Street
Accessibility None
Porch Deck(s)
Road Frontage City/County
Total Parking Spaces 2
Garage N
Building
Story 3
Foundation Slab
Sewer Public Sewer
Water Public
Architectural Style Colonial
Level or Stories 3
Additional Building Above Grade, Below Grade
New Construction N
Schools
Elementary Schools Jefferson-Houston
Middle Schools Jefferson-Houston
High Schools Alexandria City
School District Alexandria City Public Schools
Others
Senior Community No
Tax ID 13241500
Ownership Fee Simple
SqFt Source Assessor
Acceptable Financing Cash, Conventional, FHA, VA
Listing Terms Cash, Conventional, FHA, VA
Financing Cash,Conventional,FHA,VA
Special Listing Condition Standard
Read Less

Bought with Casey Menish • Pearson Smith Realty, LLC
