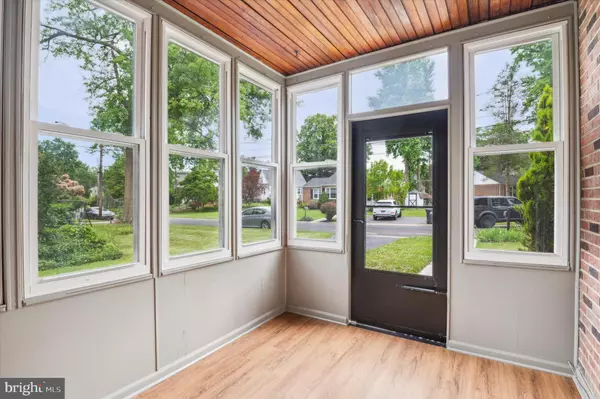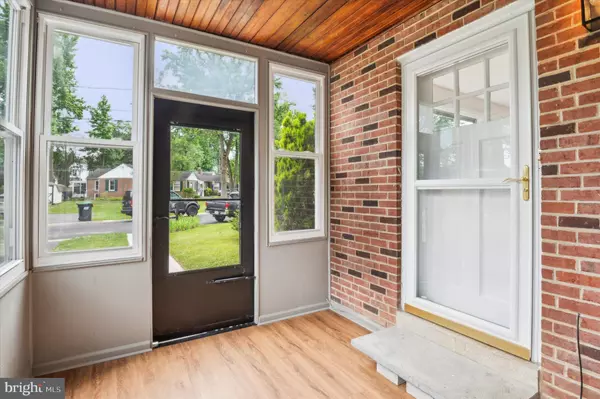For more information regarding the value of a property, please contact us for a free consultation.
513 SHARPLEY LN Wilmington, DE 19803
Want to know what your home might be worth? Contact us for a FREE valuation!

Our team is ready to help you sell your home for the highest possible price ASAP
Key Details
Sold Price $395,000
Property Type Single Family Home
Sub Type Detached
Listing Status Sold
Purchase Type For Sale
Square Footage 1,350 sqft
Price per Sqft $292
Subdivision Bellewood
MLS Listing ID DENC2063694
Sold Date 07/16/24
Style Ranch/Rambler
Bedrooms 3
Full Baths 1
HOA Y/N N
Abv Grd Liv Area 1,350
Originating Board BRIGHT
Year Built 1955
Annual Tax Amount $2,158
Tax Year 2022
Lot Size 8,712 Sqft
Acres 0.2
Lot Dimensions 65.20 x 121.40
Property Description
Rarely available 1 level living Ranch home in the sought-after Bellewood neighborhood conveniently located between Foulk & Wilson Roads in always desirable N. Wilmington. In the sought-after Lombardy Elementary, Springer Middle & Brandywine High schools feeder pattern. First time to hit the market in 20 years, owner occupied for the last 20 years! Nicely updated inside & out Red brick, Felted Wool Taupe siding, soffits, fascia, gutters, downspouts & shed, Matte Black Insulated Garage & Entrance doors Detached 3 bedroom, 1 full bath, 1 story Ranch home with a large oversized 1 car garage, 3 car driveway, garden shed, natural gas fireplace, enclosed front porch, rear screened porch, huge heated & cooled family room with Matte Black ceiling fan, living room, dining room, kitchen, floored attic, laundry & more on a great level lot. Updates include: entire interior & exterior just professionally painted, all original Red Oak hardwood floors just professionally refinished, Barnwood LVP flooring just installed in the kitchen, family room & enclosed front porch, SS Samsung kitchen appliances just installed, kitchen (White solid wood cabinetry, Brushed Brass cabinet hardware & light fixtures, Matte Black faucet, SS sink, White countertops & ceramic tile backsplash, Barnwood LVP flooring, SS Samsung Induction cooktop/Convection smart oven can be controlled anywhere from your smartphone or tablet, SS Samsung dishwasher, Whirlpool refrigerator/freezer, disposal), full bath (White tub, shower, ceramic wall & floor tile, toilet, sink, faucet, Rainhead shower fixture, medicine cabinet, light fixture, linen closet), replacement Low-E windows, garage, storm & entrance doors, roof, gutters, downspouts, HVAC (Rheem natural gas forced air heating & Goodman central air systems), programmable thermostat, Bradford White natural gas hot water heater, washer, dryer, natural gas brick fireplace w/ Matte Black glass doors, Barnwood LVP flooring & Tongue & Groove wood ceiling in enclosed front porch, kitchen & family rooms, Matte Black door knobs throughout, solid wood panel interior doors, asphalt driveway, front concrete sidewalk, Brushed Brass & Matte Black light fixtures, low maintenance perennial landscaping, garden shed, fencing & more. Features: open & flowing floor plan, lots of windows, light & bright, great storage, pull down stairs to floored attic, direct inside access to house from garage. Plenty of space to spread out inside & outside. The yard is perfect for playing, kids, pets, your next BBQ, party or special occasion. Fantastic location, minutes to everything: Target, Trader Joe’s, Terrain, Whole Foods, Sprouts, Wegmans, Acme, Chipotle, Honeygrow, Mod Pizza, Panera, Qdoba, Lucky’s Diner, Anthony’s Coal Fired Pizza, Grotto’s, Mazzella’s, Vincenza & Margherita, Stanley’s, Pickles & Chips, Sweet Lucy’s, Dogtopia, Rita’s, Le Shio, Jasmine, 5 Guys, Charcoal Pit, Kid Shelleen’s, Corner Bistro, El Diablo Burritos, Culinaria, BBQ & Butcher, Hill Donut Co, Bellefonte Brewing Co, Paris & Fresco Pizza, Blaze Teriyaki, Capriotti’s, WaWa, Dunkin, Starbucks, Brew Ha Ha!, Ace Hardware, Walgreens, Lowes, Home Depot, Concord Pet, Einstein Bros Bagels, Tail Waggers Pet Spa, Bread & Buttercream Bakery, PNC, M & T & TD Banks, restaurants, shopping, banks, doctors, pharmacies, schools, parks & libraries. Easy access to 95, 495, 202, 476, 1, 12, 322, 141, 52, Foulk, Naamans, Silverside, Grubb, Marsh & Shipley roads. 10 minutes to Downtown Wilmington, Claymont (free parking) & Wilmington AMTRAK/SEPTA train stations & Christiana & St. Francis hospitals, 20 minutes to Philadelphia Airport, Christiana Mall & UofD, 30 minutes to Center City Philadelphia. Right by the DE/PA line. All showings begin at the Grand Opening Open House this Sunday, June 30, from 1 to 3 pm.
Location
State DE
County New Castle
Area Brandywine (30901)
Zoning NC6.5
Rooms
Other Rooms Living Room, Dining Room, Primary Bedroom, Bedroom 2, Bedroom 3, Kitchen, Family Room, Sun/Florida Room, Screened Porch
Main Level Bedrooms 3
Interior
Interior Features Attic, Kitchen - Gourmet, Soaking Tub, Tub Shower, Wood Floors, Dining Area, Entry Level Bedroom, Floor Plan - Open, Ceiling Fan(s)
Hot Water Natural Gas
Heating Forced Air, Energy Star Heating System, Programmable Thermostat
Cooling Central A/C, Energy Star Cooling System, Programmable Thermostat
Flooring Hardwood, Wood, Luxury Vinyl Plank, Ceramic Tile
Fireplaces Number 1
Fireplaces Type Brick, Fireplace - Glass Doors, Mantel(s), Gas/Propane
Equipment Dishwasher, Disposal, Dryer, Energy Efficient Appliances, Oven/Range - Electric, Range Hood, Refrigerator, Stainless Steel Appliances, Washer, Water Heater
Fireplace Y
Window Features Bay/Bow,Double Hung,Double Pane,Energy Efficient,ENERGY STAR Qualified,Insulated,Low-E,Screens,Replacement
Appliance Dishwasher, Disposal, Dryer, Energy Efficient Appliances, Oven/Range - Electric, Range Hood, Refrigerator, Stainless Steel Appliances, Washer, Water Heater
Heat Source Natural Gas
Laundry Main Floor
Exterior
Exterior Feature Porch(es)
Parking Features Additional Storage Area, Covered Parking, Garage - Front Entry, Garage Door Opener, Inside Access, Oversized
Garage Spaces 4.0
Fence Chain Link
Water Access N
View Garden/Lawn
Roof Type Asphalt,Pitched
Accessibility None
Porch Porch(es)
Attached Garage 1
Total Parking Spaces 4
Garage Y
Building
Lot Description Front Yard, Landscaping, Open, Premium, Rear Yard, SideYard(s), Level
Story 1
Foundation Crawl Space
Sewer Public Sewer
Water Public
Architectural Style Ranch/Rambler
Level or Stories 1
Additional Building Above Grade, Below Grade
Structure Type Dry Wall
New Construction N
Schools
Elementary Schools Lombardy
Middle Schools Springer
High Schools Brandywine
School District Brandywine
Others
Senior Community No
Tax ID 06-091.00-085
Ownership Fee Simple
SqFt Source Assessor
Special Listing Condition Standard
Read Less

Bought with Linda Chase • Compass
GET MORE INFORMATION



